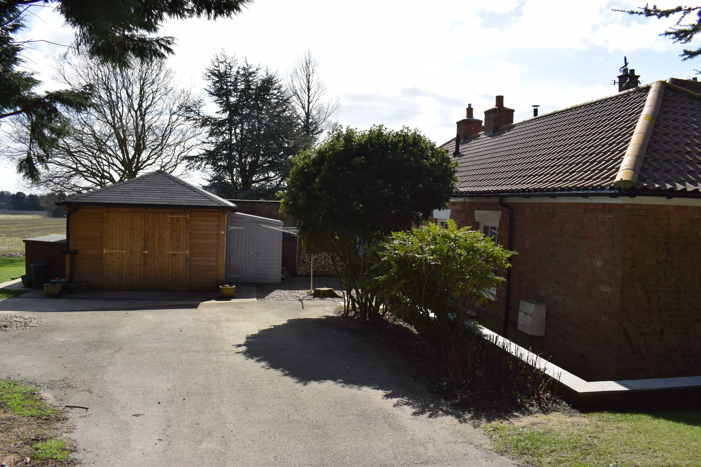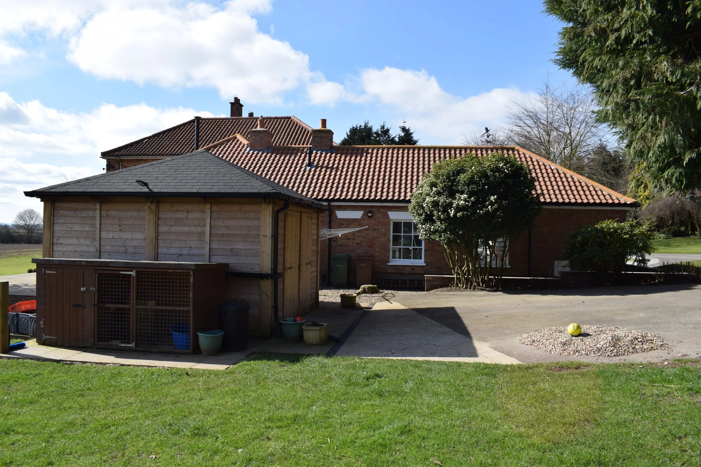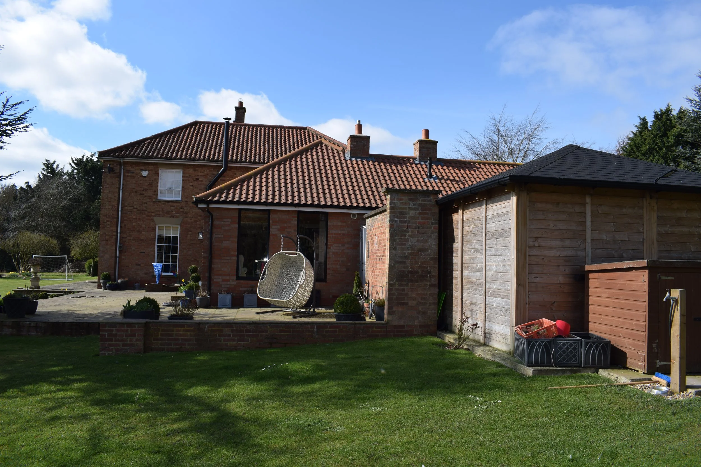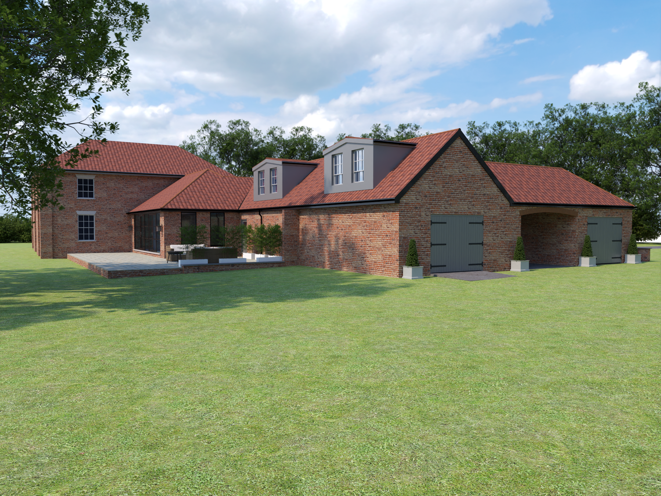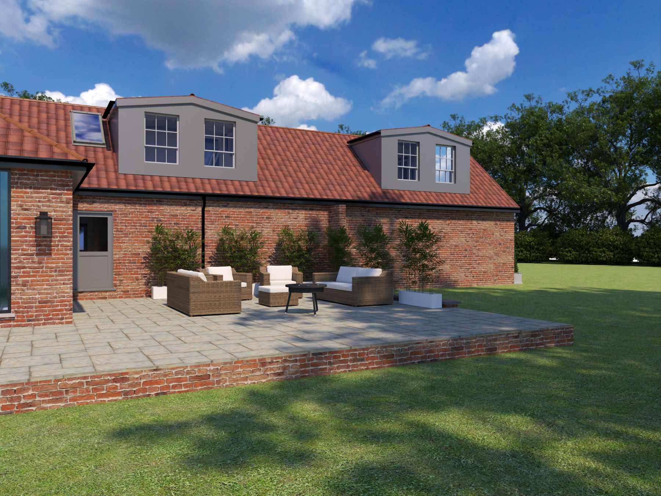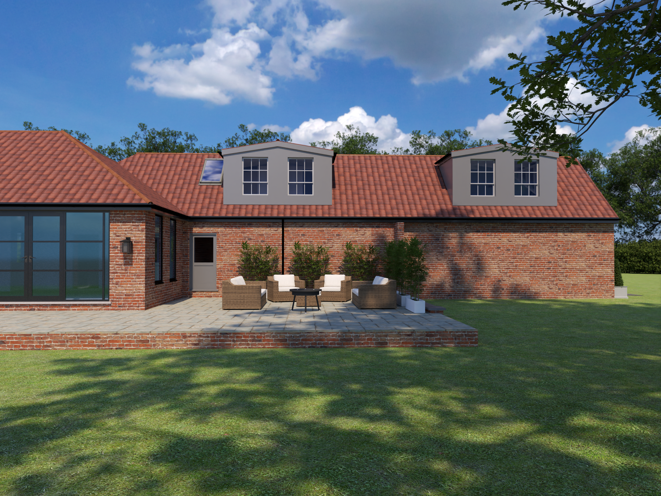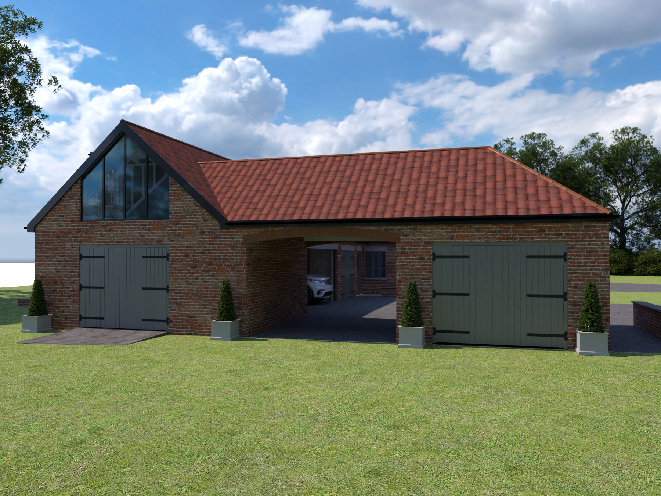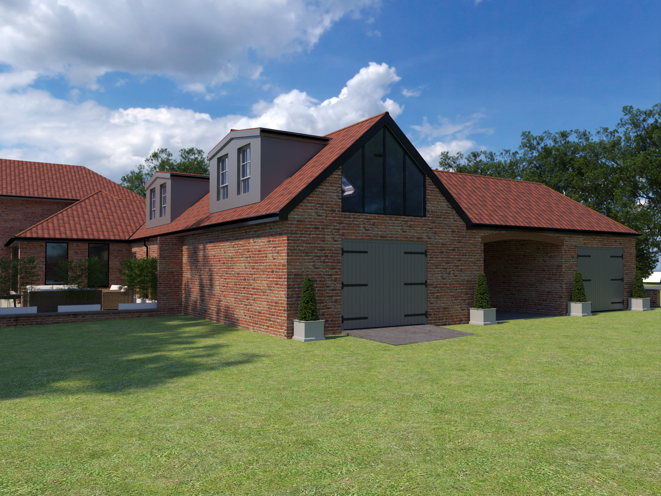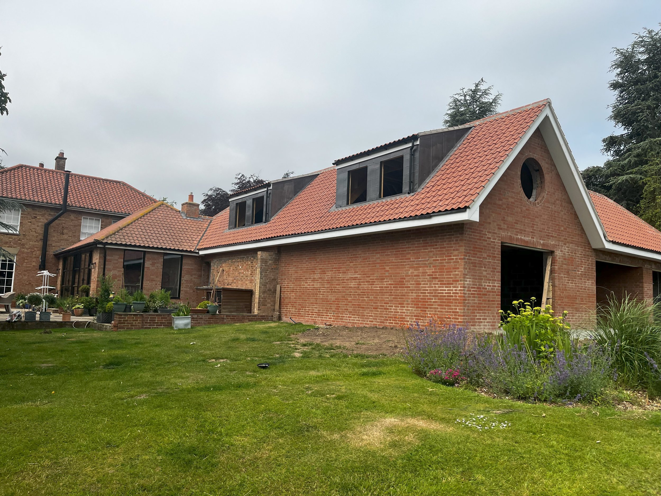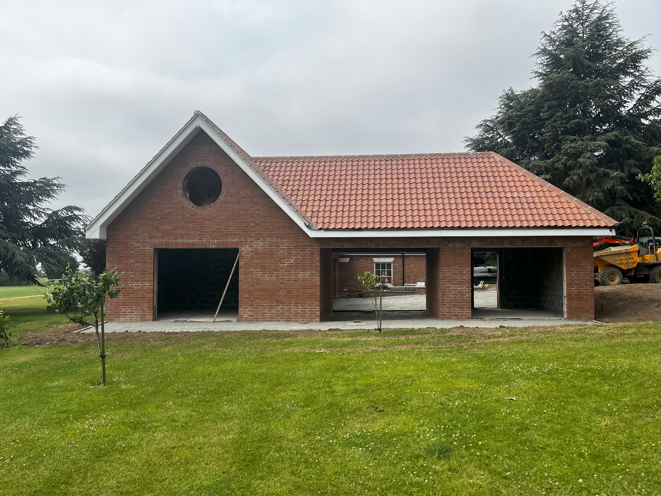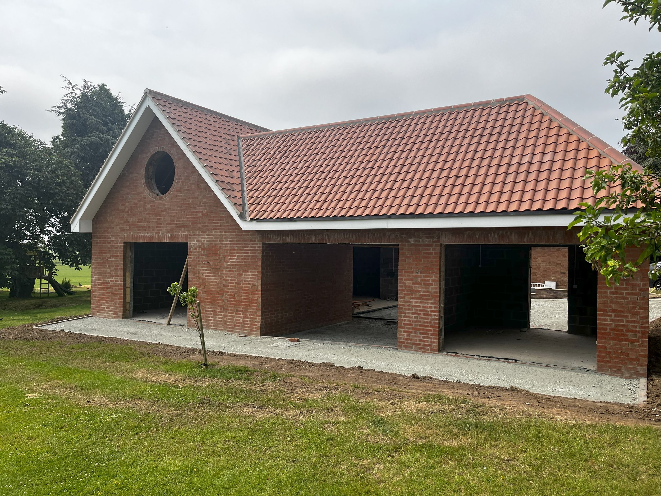Norwood
Project Overview:
Location: East Riding of Yorkshire
Gray Architectural Design
Project Type: Residential Extension
Introduction:
Norwood House, a fine Georgian-style detached residence originally constructed in the early 1970s and designed by the renowned local architect Francis Johnson, is a remarkable property situated on the western outskirts of the village of Nafferton. This imposing property enjoys a southerly aspect over open countryside. The house is surrounded by secluded gardens and a woodland.
Architectural Significance:
Francis Johnson's architectural prowess is evident in Norwood House, where he masterfully created a delightful balance of space and light. The property bears his trademark style, showcasing both quality construction and an innate understanding of design principles. While the property's architectural merit is apparent, it is believed that its true potential can only be fully appreciated through a comprehensive inspection.
Project Scope:
The proposed extension to Norwood House is a single-story 'L'-shaped addition to the existing garage. This extension aims to enhance the property's functionality and aesthetics while preserving the integrity of Francis Johnson's original design. The key components of the extension include:
New Double Garage: The extension will house a spacious double garage, providing ample parking and storage space for the residents, allowing the existing double garage to be converted into additional living space.
Garden Stores: Adjoining the garage, designated garden storage areas will be incorporated, ensuring a clutter-free garden environment.
Central Arched Gateway: A central arched gateway will be a prominent feature of the extension, serving as an elegant entrance to the garden areas and creating a visual focal point.
First-Floor Loft Living Area: The extension's loft area will be transformed into a comfortable living space, offering panoramic views of the surrounding countryside and providing a tranquil retreat within the residence.
Planning and Regulatory Considerations:
To realise the Norwood House extension project, our team undertook the following critical steps:
Planning Permission: We meticulously prepared and submitted planning applications to the local authorities, seeking permission for the extension. This involved detailed architectural plans and documents outlining how the proposed changes would harmonize with the existing structure and surroundings.
Change of Use: Recognising the need to expand the property's footprint and accommodate the new features, we also applied for a change of use from agricultural land to domestic use for the specific area designated for the extension. This required presenting a compelling case for how the proposed changes would benefit the property and the community.
Challenges and Considerations:
Preservation of Architectural Integrity: One of the primary challenges is to seamlessly blend the new extension with the existing Georgian-style architecture to maintain the property's historic charm.
Structural Considerations: Structural engineers were involved to ensure that the existing structure can support the new extension and meet safety standards.
Energy Efficiency: As part of the renovation, energy-efficient solutions were integrated into the extension to enhance sustainability and reduce environmental impact.
Benefits and Outcomes:
The Norwood House extension project will not only increase the property's functionality and value but also honor its architectural heritage. The newly added features, such as the double garage, garden stores, central arched gateway, and loft living area, will enhance the residents' quality of life while preserving the elegance of the original design. Moreover, the project will contribute to the revitalisation of the property, allowing future generations to appreciate the timeless beauty of Francis Johnson's work.
Conclusion:
The Norwood House extension project is a testament to the commitment to preserving architectural heritage while adapting properties to modern living standards. As an experienced architectural technologist, we are excited to embark on this journey to enhance Norwood House, ensuring that its historical significance continues to shine in the 21st century.
For inquiries or further information regarding this project, please feel free to contact Dean Gray.
