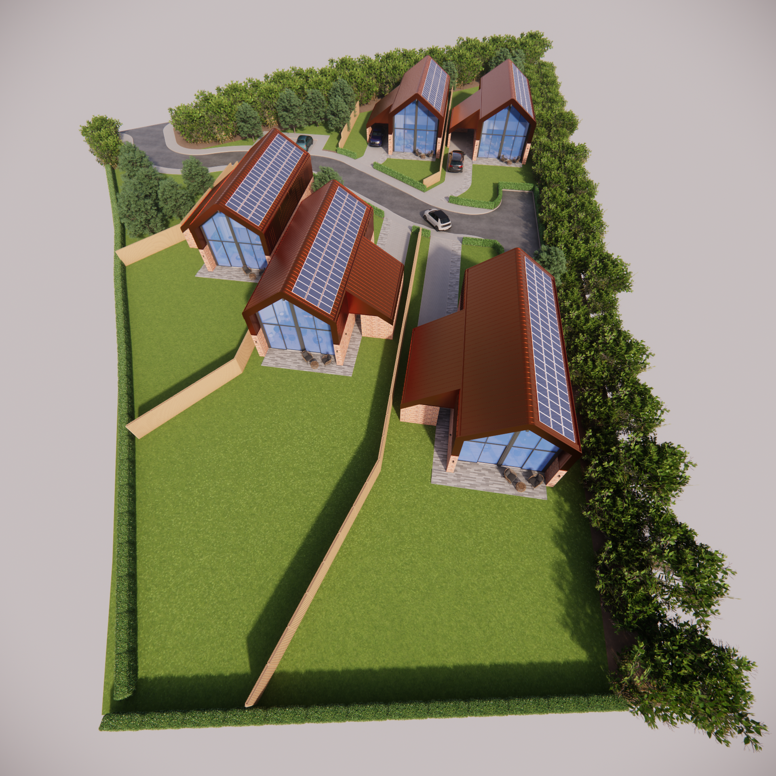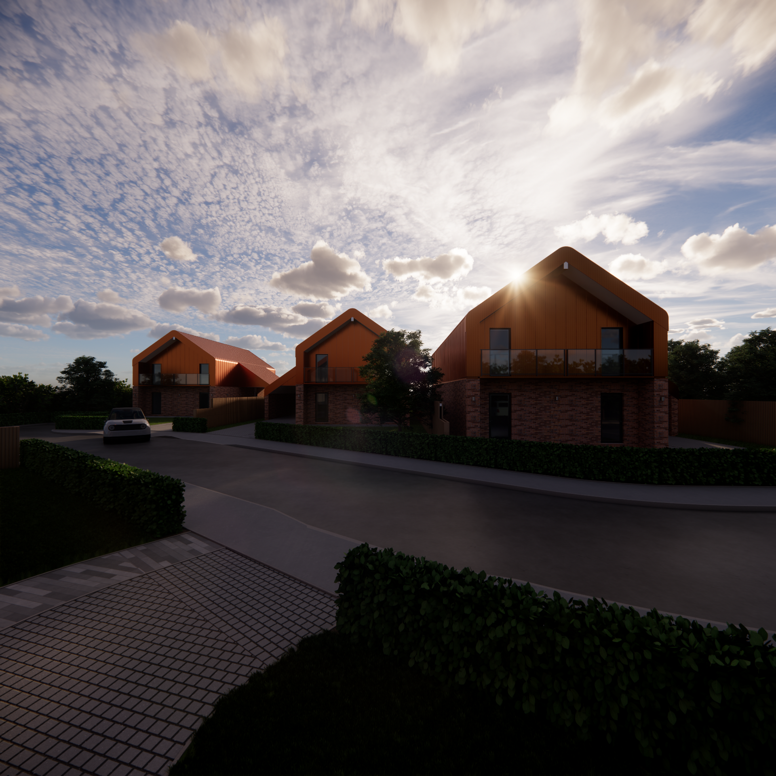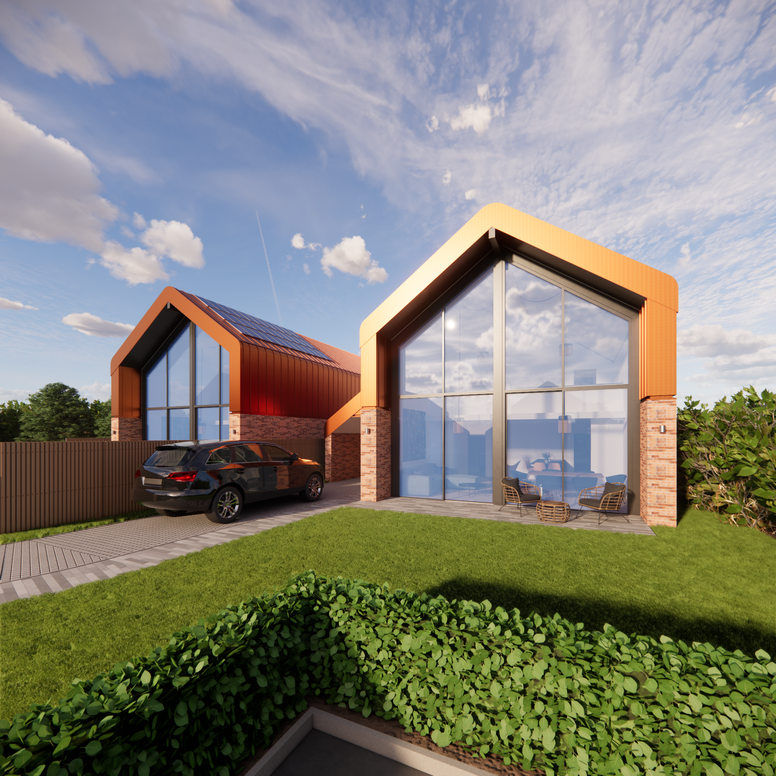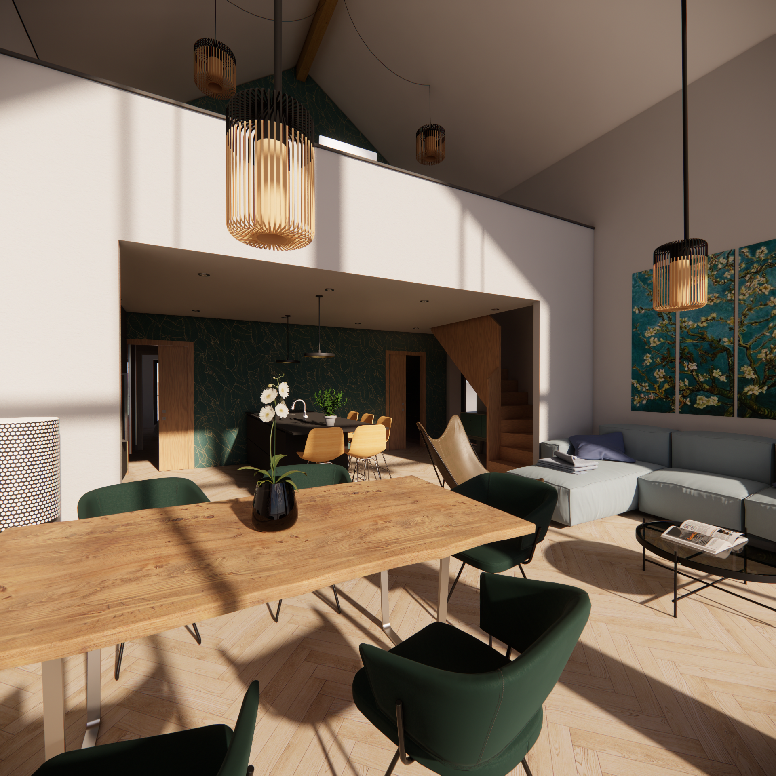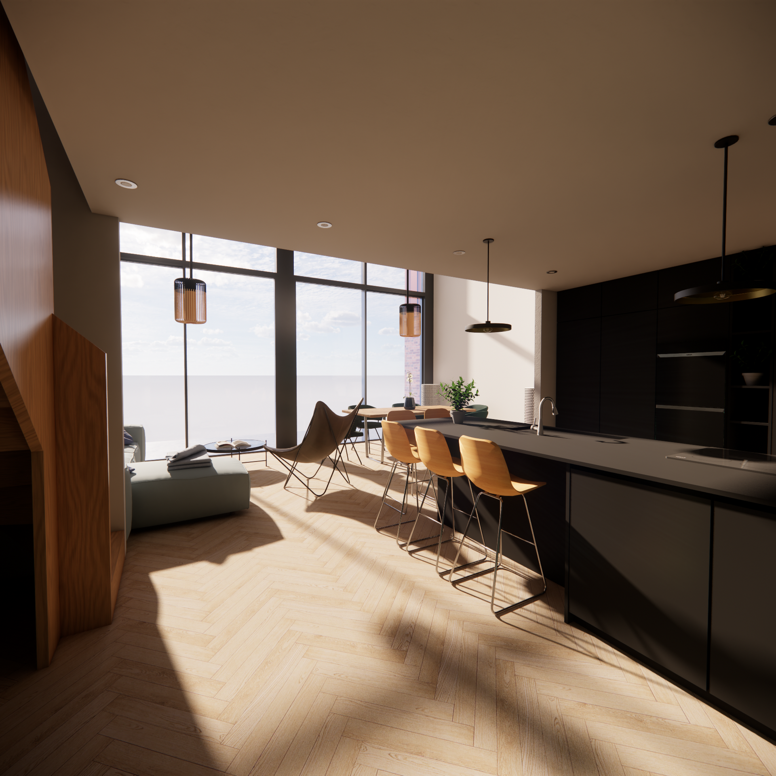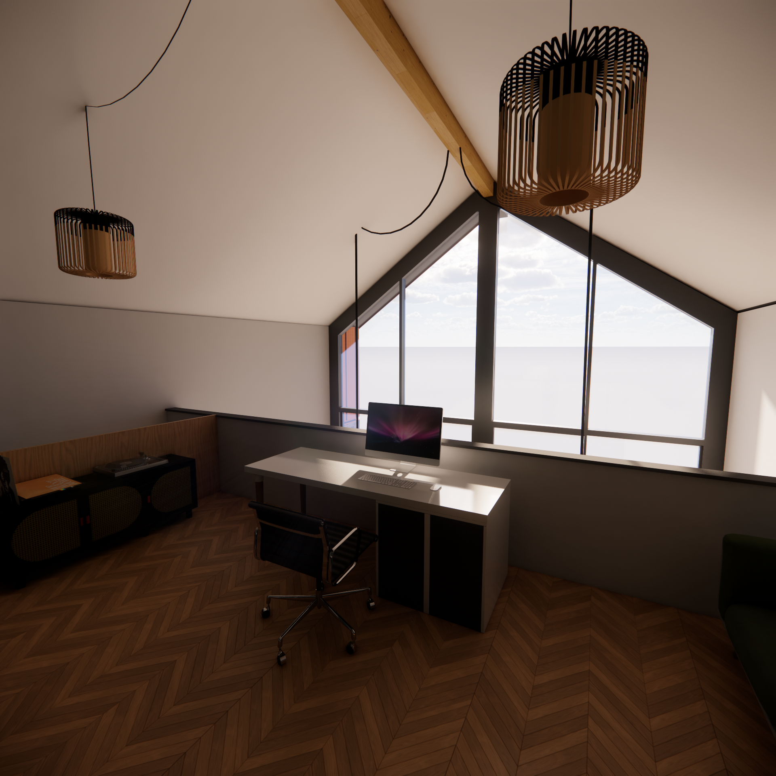GivHaus - Hutton Cranswick
Project Overview:
Location: East Riding of Yorkshire
Gray Architectural Design
Project Type: Residential Development - Passive House
Introduction
At Gray Architectural Design, we pride ourselves on delivering innovative, sustainable architectural solutions that align with the growing need for energy efficiency and environmental responsibility. Our latest project, a development of five Passive Houses in the picturesque village of Hutton Cranswick, East Yorkshire, exemplifies this commitment. Currently at the pre-planning stage, this exciting venture represents a harmonious blend of cutting-edge design and ecological mindfulness.
The Vision
Hutton Cranswick offers an idyllic setting for this development. Surrounded by the beauty of East Yorkshire’s green fields, this project aims to integrate seamlessly into the local landscape while setting a benchmark for sustainable housing in the region. The proposed Passive Houses are designed to:
Maximize Energy Efficiency: Utilising super-insulated walls, airtight construction, and triple-glazed windows to minimize heat loss.
Harness Renewable Energy: Incorporating photovoltaic panels and heat recovery systems to reduce dependency on fossil fuels.
Prioritize Comfort and Health: Ensuring superior indoor air quality and consistent temperatures year-round through mechanical ventilation with heat recovery (MVHR).
Design Highlights
Each home has been meticulously designed to meet rigorous Passive House standards, ensuring minimal energy consumption without compromising on aesthetics or functionality. Key design features include:
High-Performance Building Envelope: To ensure thermal efficiency and reduce energy bills.
Orientation and Layout: Maximising solar gain and natural light through south-facing living spaces.
Water Conservation: Incorporating rainwater harvesting systems and low-flow fixtures.
The architectural style reflects a contemporary approach while respecting the vernacular charm of the surrounding area, with materials carefully chosen to complement the local context.
Project Challenges and Opportunities
As with any innovative development, this project presents unique challenges:
Pre-Planning Considerations: We are currently awaiting feedback from East Riding Planning. This stage is crucial for addressing potential concerns regarding the site's impact on local ecology, drainage, and community integration.
Greenfield Site Sensitivities: Developing on a greenfield site necessitates careful planning to preserve the natural environment and minimize disruption.
However, these challenges also bring opportunities to showcase our expertise in sustainable design and planning, setting a precedent for future developments in the region.
Collaborative Approach
Community engagement is a cornerstone of our approach. We are committed to working closely with local stakeholders, planners, and residents to ensure the development aligns with community aspirations and addresses any concerns. Open communication will remain integral throughout the project lifecycle.
Looking Ahead
The Hutton Cranswick Passive House project is a testament to Gray Architectural Design’s dedication to sustainability, innovation, and excellence. As we await comments from East Riding Planning, our team remains focused on refining the proposal to meet both regulatory requirements and the highest standards of design quality.
Conclusion
This development not only aims to provide high-quality, sustainable housing but also seeks to inspire a shift toward greener living practices within the community. Stay tuned for updates as we progress through the planning process and bring this visionary project to life.
We would love to hear your thoughts on this project. What aspects of sustainable design resonate most with you? Are there any specific features or considerations you’d like us to highlight in future updates? Your feedback is invaluable as we shape the future of sustainable living.
