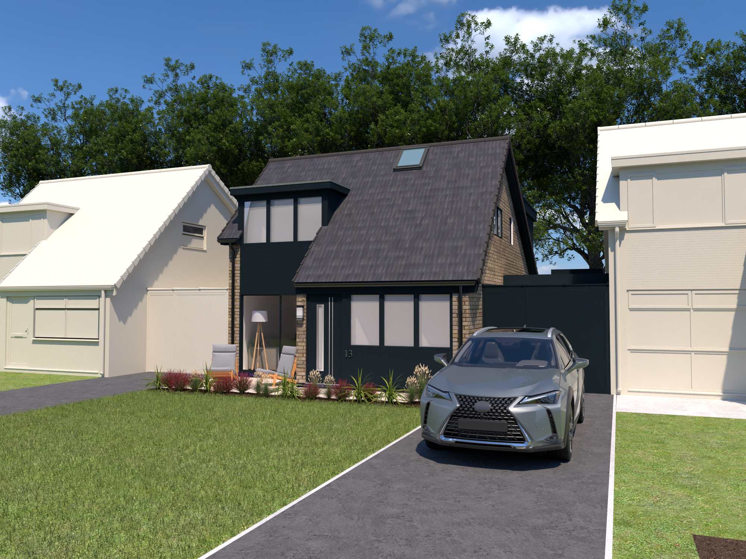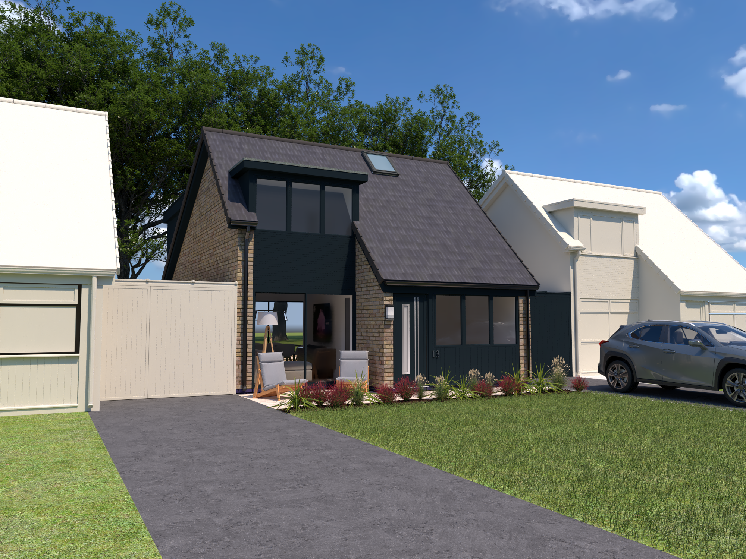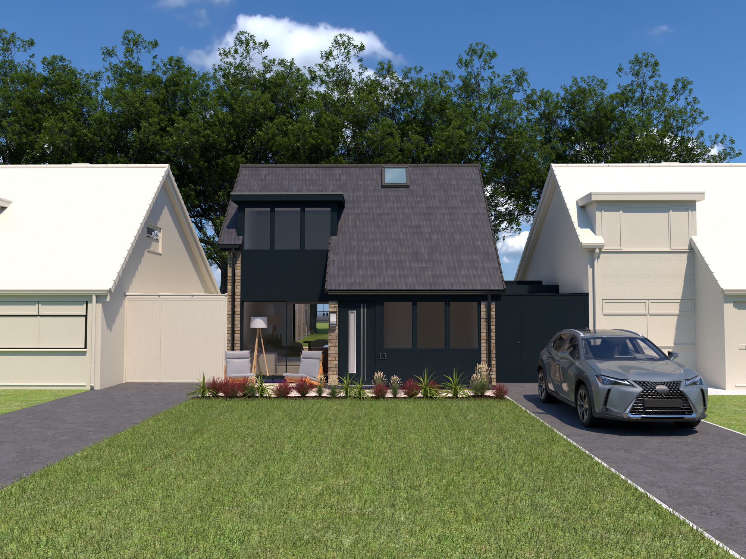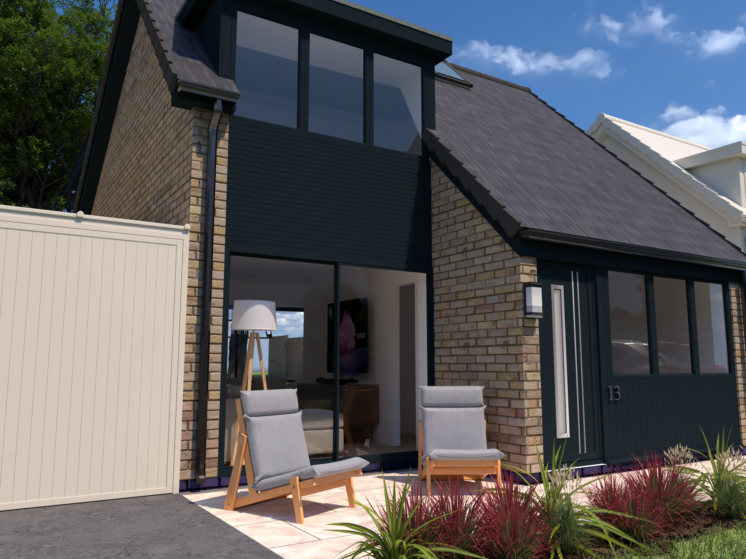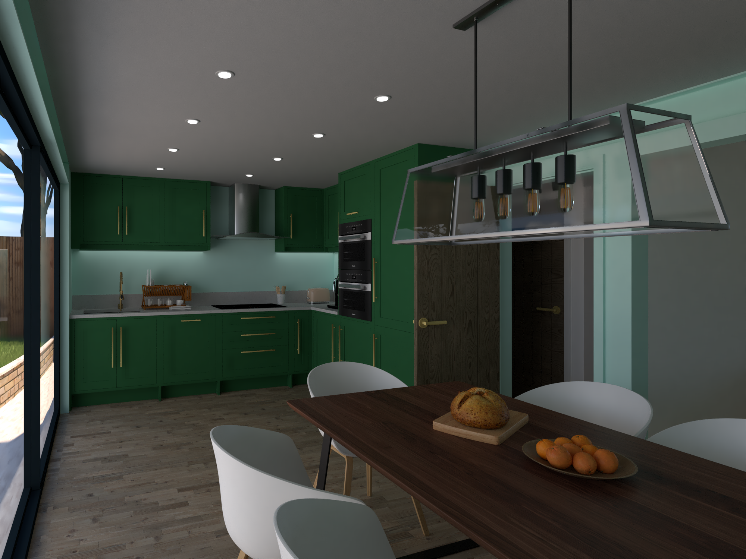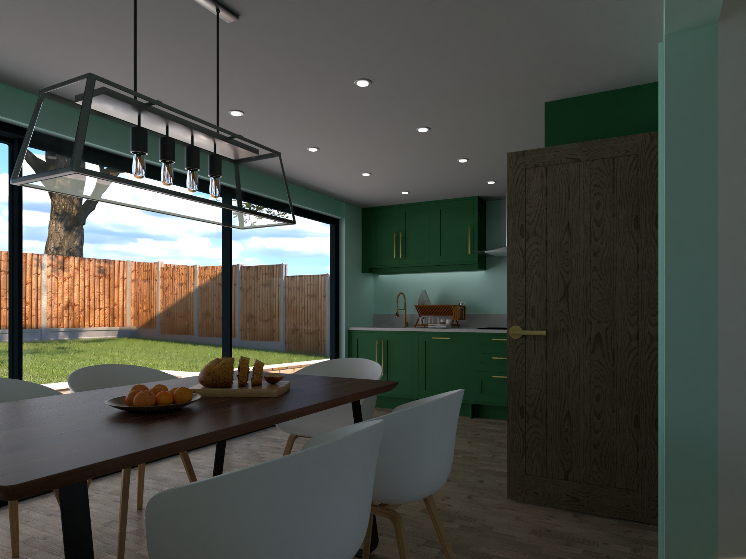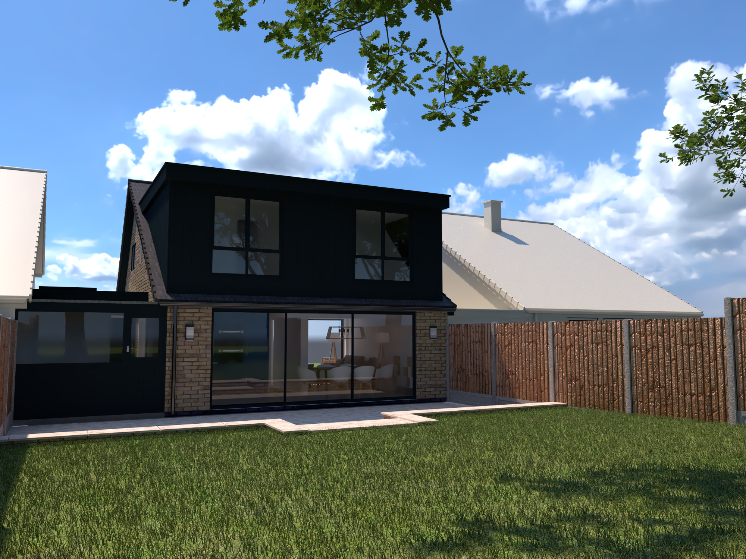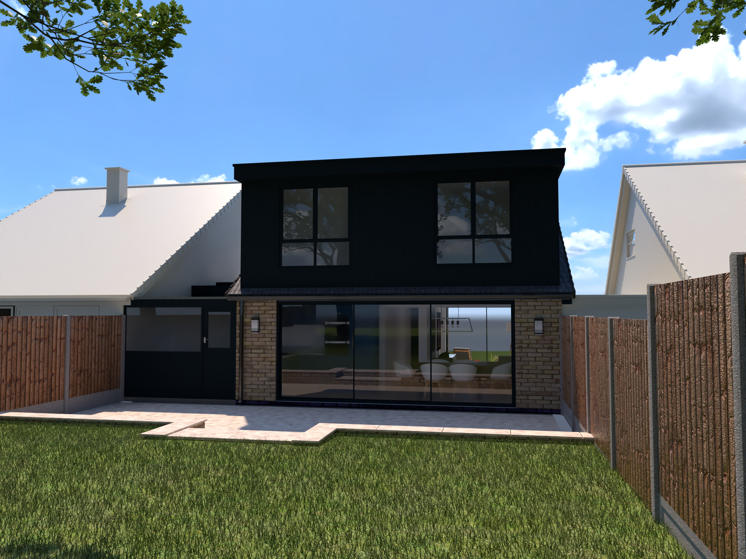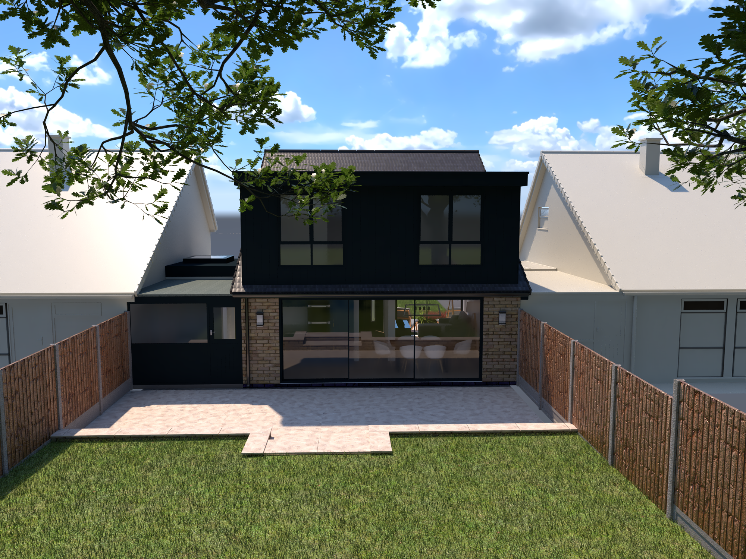Mallorie 13
Gray Architectural Design
Renovation and Expansion of a 1970's 2 Bed Bungalow
Project Overview
Gray Architectural Design is excited to present our proposal for the renovation and expansion of a 1970's 2 bed bungalow into a spacious 3 bed family home. Our focus is on enhancing functionality, maximizing space, and incorporating modern design elements while maintaining the charm of the existing structure.
Design Concept
To meet the client's requirements, we have developed a design concept that includes a rear dormer loft extension and an open-plan kitchen/dining area on the ground floor, integrating large sliding patio doors with the rear garden.
Expansion and Loft Conversion
The main addition to the property will be the rear dormer loft extension. This addition will provide an additional spacious bedroom, allowing the house to accommodate a growing family. The dormer extension will seamlessly blend with the existing roofline, ensuring a cohesive aesthetic. Large windows will flood the room with natural light, creating a bright and airy atmosphere.
Open-plan Kitchen and Dining Area
We propose opening up the ground floor to create a spacious and functional kitchen and dining area. Removing internal walls will establish an open layout, perfect for family gatherings and entertaining guests. The kitchen will be designed with modern, high-quality fittings and fixtures, providing a stylish and functional cooking space. The dining area will be strategically placed near the large sliding patio doors, connecting the indoor and outdoor spaces, and allowing easy access to the rear garden.
Sliding Patio Doors and Rear Garden
Integrating large sliding patio doors will be a key feature of this project. These doors will open up the living space to the rear garden, effortlessly blending the indoors with the outdoors. This connection to nature will promote a sense of relaxation and provide an abundance of natural light throughout the day. The rear garden will be enhanced with landscaping features, complementing the overall design and providing a tranquil environment for the family to enjoy.
Timeless Design Elements and Sustainability
While modernizing the property, we aim to incorporate timeless design elements to enhance its longevity. We will carefully select materials that not only add a contemporary touch but also withstand the test of time. Additionally, focusing on sustainability, we will recommend energy-efficient appliances, insulation, and eco-friendly construction materials to reduce the home's carbon footprint.
