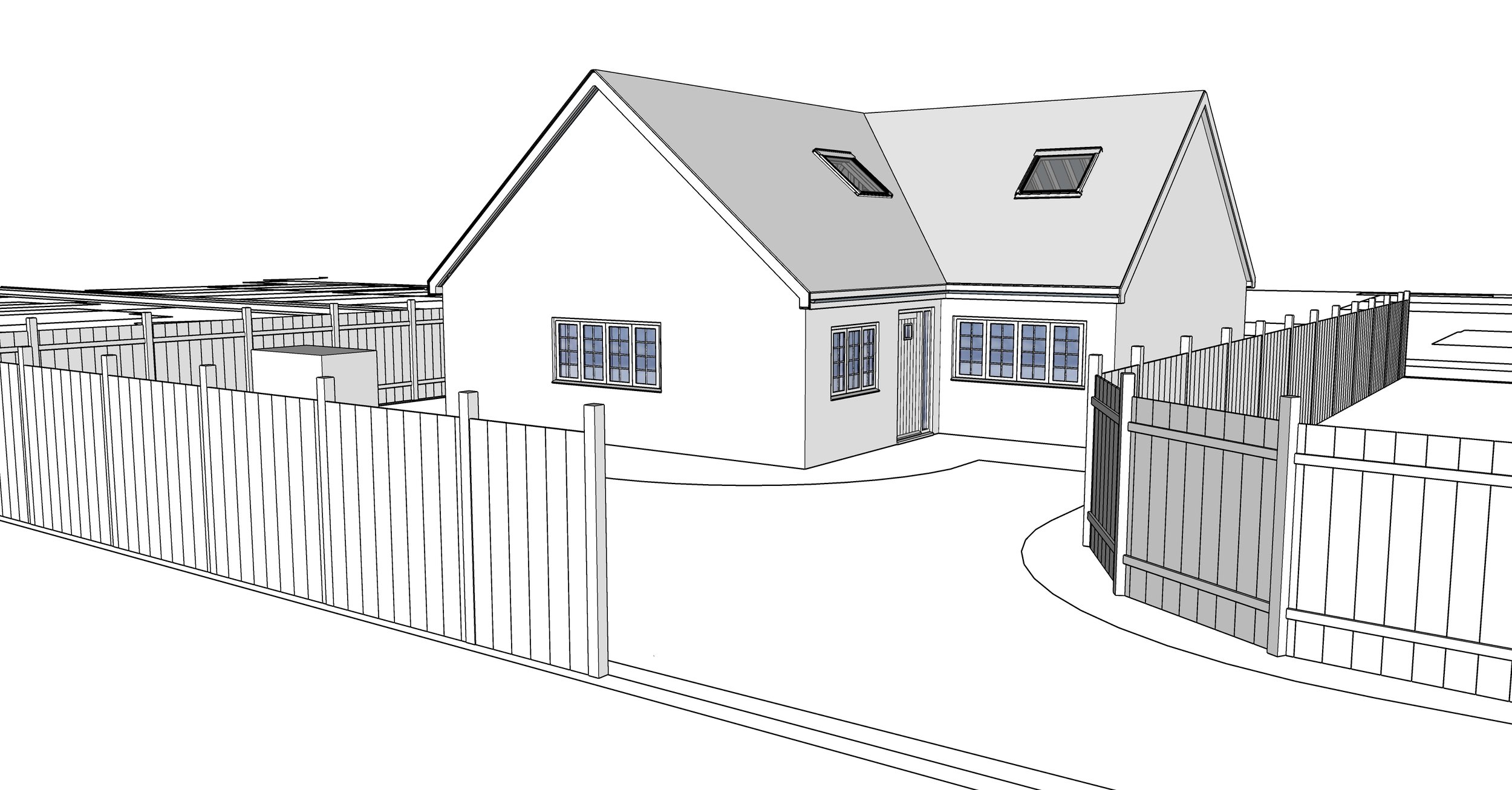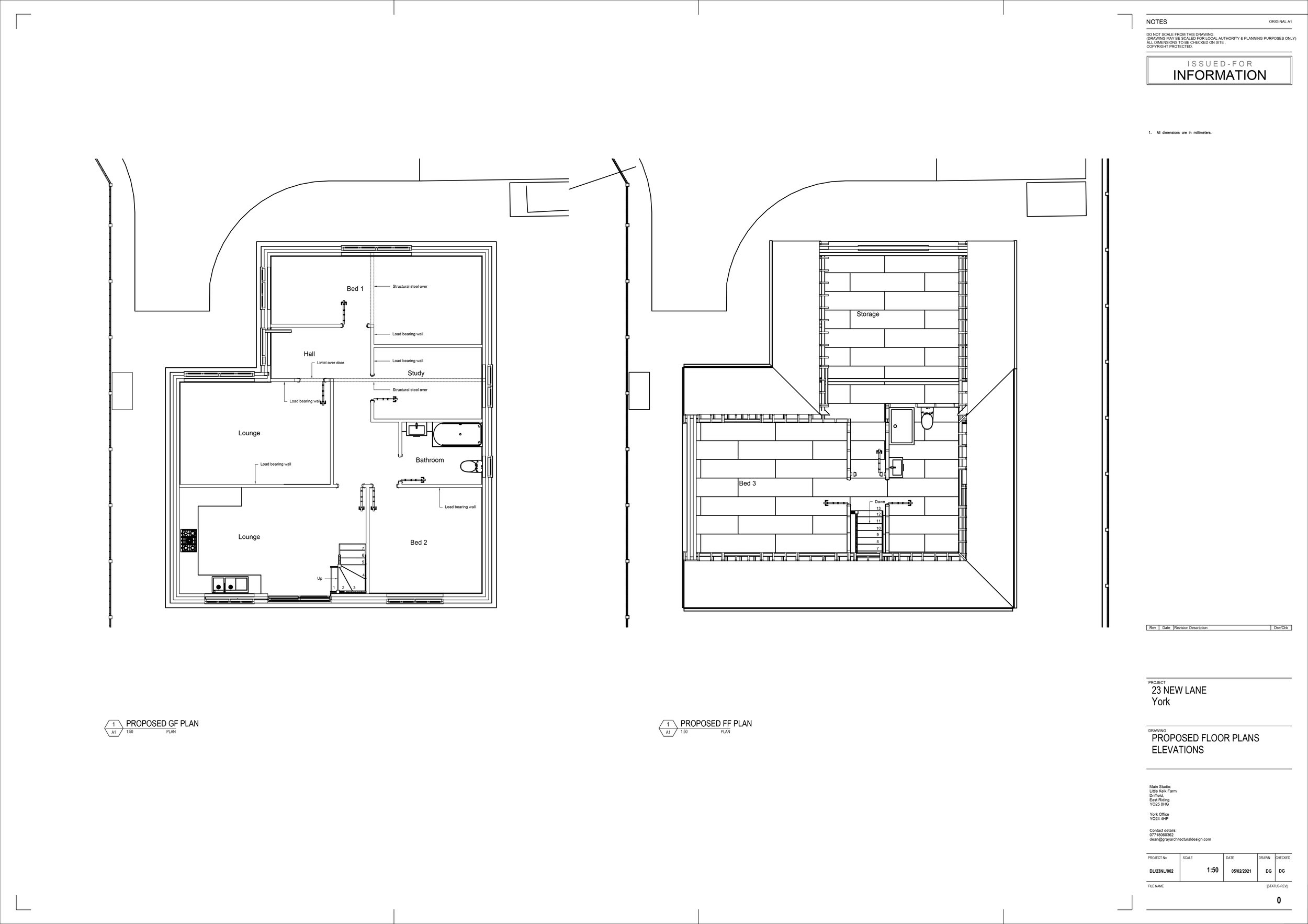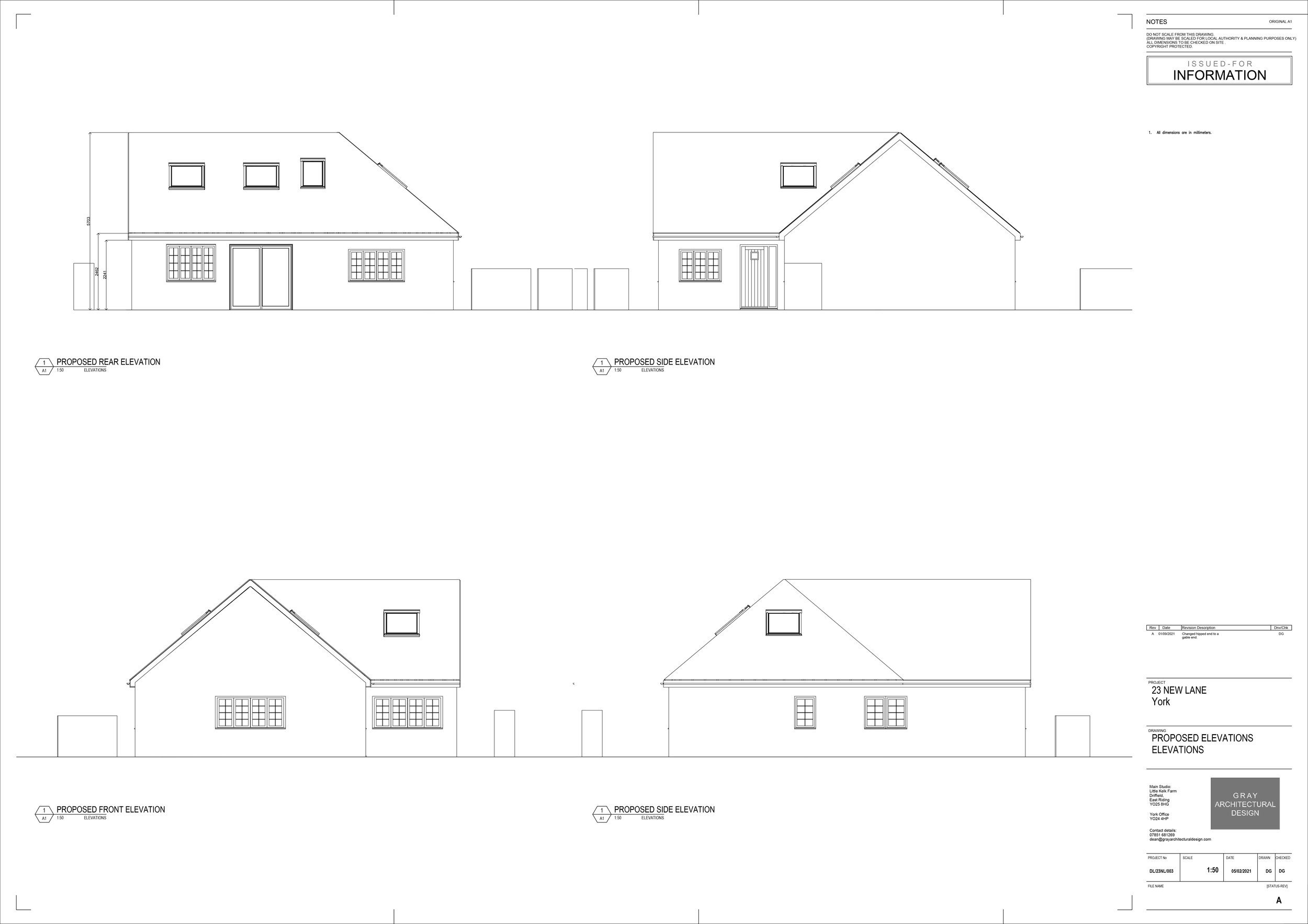New Lane 23
Project Title: Expanding Dreams: A New Build Bungalow Transformation
Introduction:
At GAD, we are dedicated to turning our clients' dreams into reality, often exceeding their expectations. In a recent project, we embarked on a journey to transform an existing outline planning permission for a 3-bedroom bungalow into a more expansive and intricate design. This included adding a loft bedroom, a walk-in wardrobe, and a bathroom to the first floor. Our unwavering commitment to our clients' vision and determination to overcome challenges played a pivotal role in reshaping their dream home.
Client Background:
Our client, the homeowner of a 1960s bungalow, possessed a vision of expanding their property into a more spacious and sophisticated dwelling. They sought to add a loft bedroom with all the modern amenities, including a walk-in wardrobe and bathroom, while maintaining the traditional charm of the existing structure.
Project Objectives:
Expand the existing outline planning permission of a 3-bedroom bungalow to incorporate a loft bedroom with a walk-in wardrobe and bathroom on the first floor.
Preserve the traditional appearance of the outline planning permitted bungalow while integrating the new elements seamlessly.
Overcome planning challenges and obtain consent for the proposed changes, including altering the roof style from hipped ends to gable ends.
Challenges:
Planning Obstacles: The initial proposal to alter the roof style from hipped ends to gable ends faced resistance from local planning authorities.
Design Integration: Blending the new first-floor additions with the outline planning permitted bungalow posed a design challenge.
Client Vision: Balancing the client's desire for modern amenities with the preservation of the property's classic charm required careful planning and execution.
Approach:
Comprehensive Design: We meticulously designed the loft bedroom, walk-in wardrobe, and bathroom to seamlessly integrate with the existing bungalow's structure, preserving its existing footprint.
Planning Persistence: Our team was unwavering in the pursuit of planning consent for the gable ends, and we appealed the initial refusal, presenting a compelling case for the proposed changes.
Client Collaboration: Close collaboration with the client was maintained throughout the project, ensuring their vision and requirements were met and exceeded.
Results:
The transformation of the existing permitted bungalow design into a more expansive and sophisticated dwelling was a resounding success, exceeding both the aesthetic and functional objectives. Key accomplishments include:
The addition of a loft bedroom, walk-in wardrobe, and bathroom that seamlessly blend with the traditional appearance of the existing bungalow.
The successful appeal of the initial refusal by local planning authorities for the alteration of the roof style from hipped ends to gable ends, resulting in planning consent.
A property that marries the charm of the past with the modern amenities of the present, exceeding the client's vision and expectations.
Conclusion:
At GAD, we are driven by the desire to transform our clients' dreams into tangible realities. This project showcases our unwavering commitment to overcoming planning obstacles, preserving traditional aesthetics, and exceeding client expectations. The new build bungalow now stands as a testament to our dedication to pushing boundaries, surpassing challenges, and making our clients' dreams a reality.




