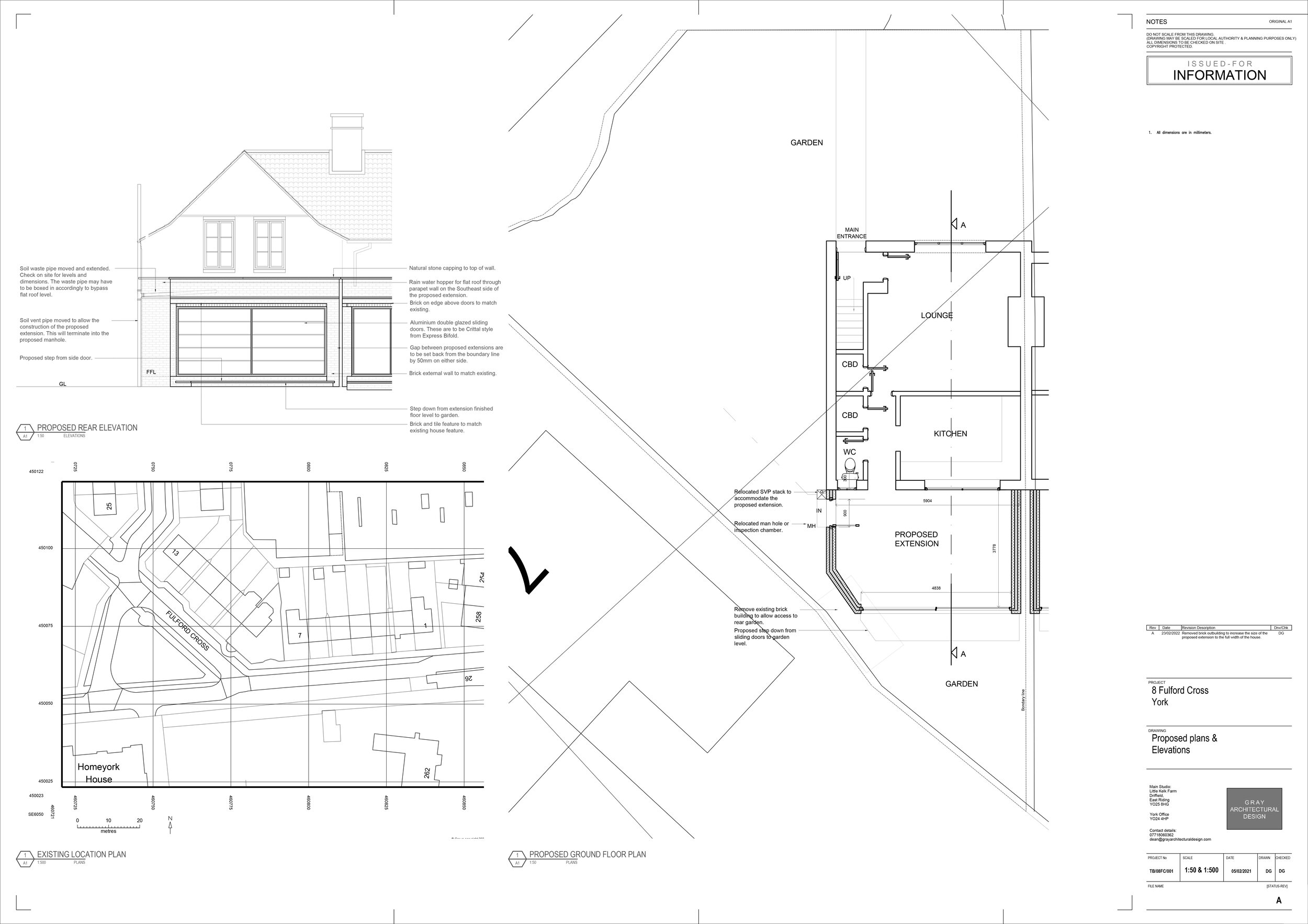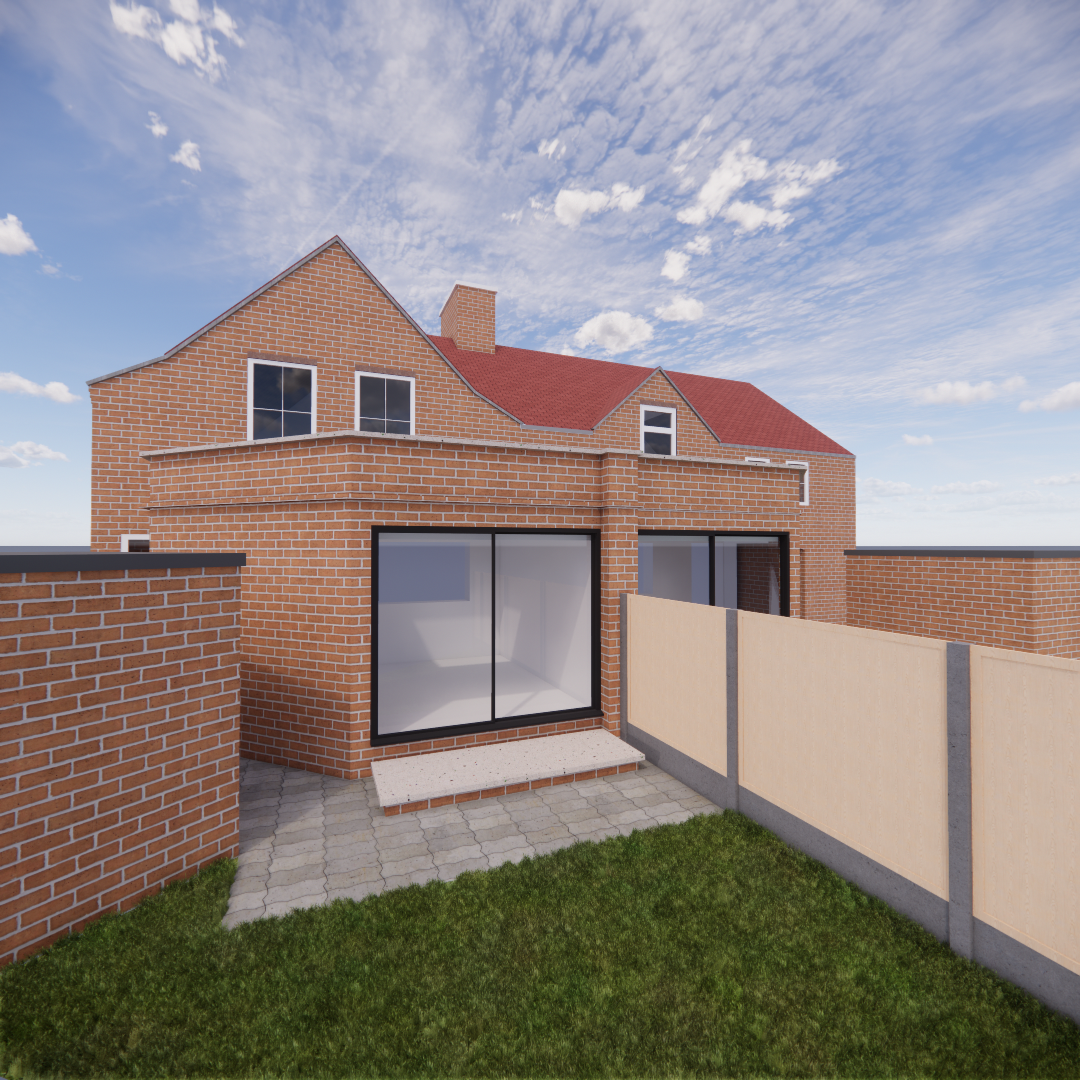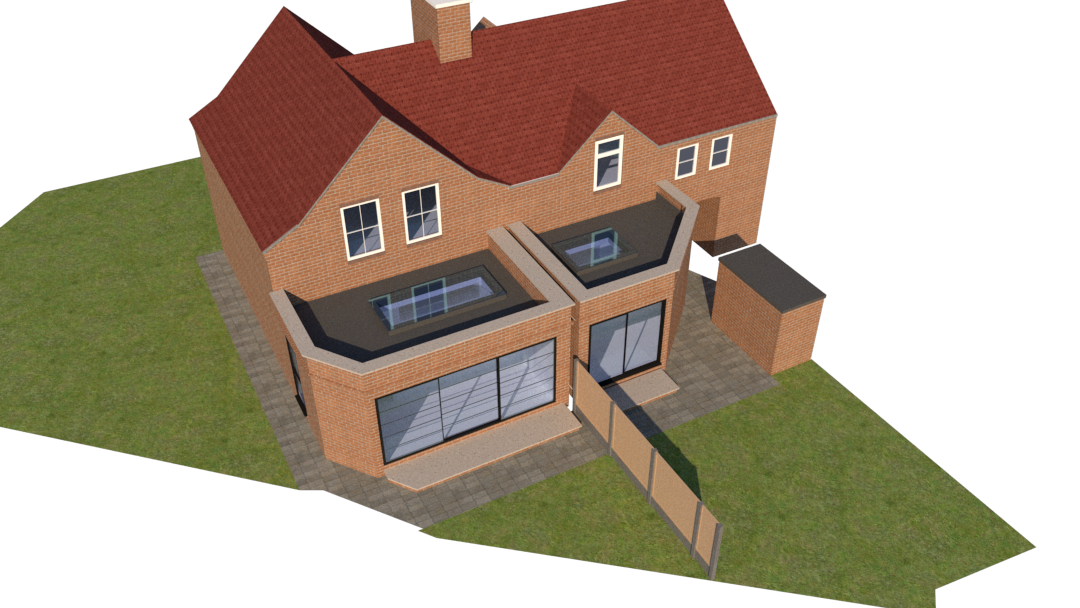The Pair
Project Title: Harmonious Fusion: A Collaborative Rear Extension for Two York Terraced Houses
Introduction:
GAD had the privilege of embarking on a unique project brought to us by two neighboring families who envisioned a single-story rear extension that would span the boundaries of their adjoining homes. The aim was to create an open-plan living area, merging the kitchen and dining room, while respecting the historical context of their terraced houses. This case study delves into our approach to this collaborative endeavor, which seamlessly marries the old with the new, resulting in a beautiful and functional shared living space.
Client Background:
Our clients, two neighboring families residing in terraced houses originally built for railway workers in York, shared a common desire for additional living space and an open, interconnected living area. Their collaboration stemmed from a mutual vision to create a more modern and inviting living environment.
Project Objectives:
Design and construct a single-story rear extension spanning both homes to accommodate an open-plan living area with integrated kitchen and dining spaces.
Infuse more natural light into the rear of the homes while preserving the unique features of the existing structures.
Craft a functional and aesthetically pleasing space that caters to the needs and desires of both families.
Challenges:
Historical Preservation: Maintaining the heritage of the terraced houses while introducing a contemporary extension presented a design challenge that demanded a delicate balance.
Natural Light Integration: The need to bring more natural light into the rear of the properties without compromising privacy and space was a key challenge.
Collaborative Vision: Ensuring that the design and construction process satisfied the aspirations of both families necessitated close collaboration and clear communication.
Approach:
Seamless Integration: We designed a single-story rear extension that seamlessly bridged the boundaries of both homes, creating a harmonious open-plan living area while preserving the original architectural features of the properties.
Natural Light Enhancement: Large glass panels and strategically placed windows were introduced to flood the extension with natural light, transforming it into a vibrant and inviting space.
Collaborative Design: Our team worked closely with both families to incorporate their individual preferences and needs, ensuring the final design met the shared vision.
Results:
The collaborative rear extension project yielded exceptional results, exceeding the functional and aesthetic objectives. Notable accomplishments include:
The creation of a single-story rear extension that harmoniously bridges both homes, providing a spacious and interconnected open-plan living area.
The infusion of abundant natural light into the extension, transforming it into a luminous and welcoming space.
Preservation of the original features of the terraced houses while seamlessly blending them with the contemporary extension.
A functional and aesthetically pleasing shared living space that caters to the unique needs and desires of both families.
Conclusion:
At GAD, we embrace the opportunity to transform spaces into shared visions of beauty and functionality. This project exemplifies our commitment to honoring heritage while introducing modernity, fostering collaboration, and exceeding client expectations. The collaborative rear extension seamlessly integrates the old with the new, resulting in a modern and comfortable living space where both families can create lasting memories together.





