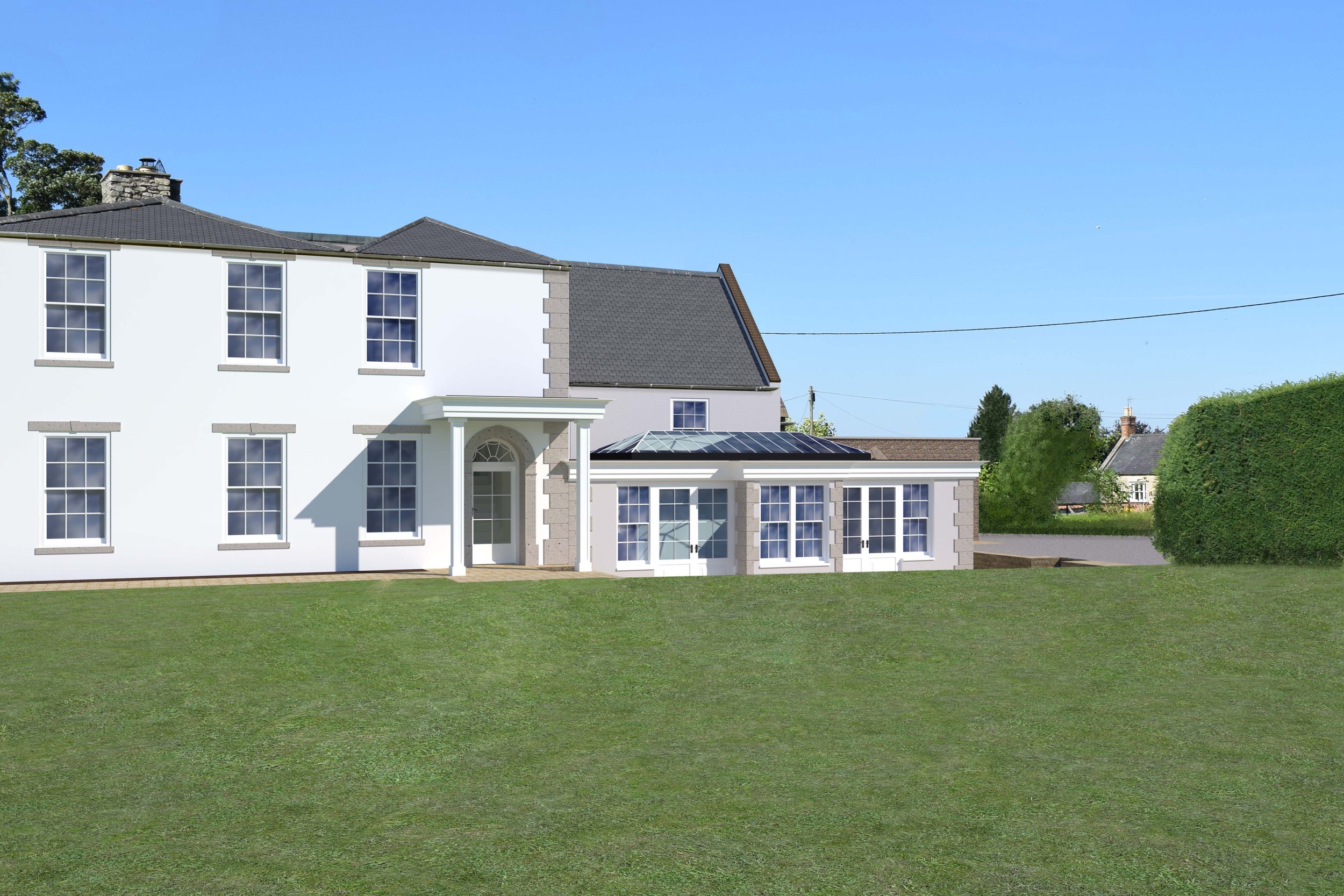The Old Rec
Project Title: Transforming a Period Home into a Functional Family Space in a Conservation Area
Introduction:
At GAD, we are dedicated to the art of designing beautiful and functional living spaces, all while navigating the intricacies of local regulations. This case study explores our approach to revitalising a period home situated in a conservation area. The challenge was to obtain planning permission for an extension while preserving the historic charm of the property.
Client Background:
Our clients, the owners of this period home, sought to modernise their living space while respecting the heritage and architectural significance of their property. Their vision was to create a more harmonious and functional living environment, particularly on the lower ground floor.
Project Objectives:
Obtain planning permission for an extension within a conservation area.
Enhance the natural flow and functionality of the living space.
Bring more natural light into the lower ground floor.
Create a central family area for the household.
Challenges:
Conservation Area Restrictions: The property was located within a conservation area, subject to stringent regulations that required careful consideration during the design and planning phases.
Lack of Natural Light: The lower ground floor, housing the kitchen and dining area, suffered from insufficient natural light, making it an impractical and less inviting space.
Preservation of Heritage: It was crucial to maintain the property's historical and architectural integrity throughout the renovation and extension.
Approach:
Planning Permission: We conducted in-depth research on local regulations and liaised with the relevant authorities to obtain planning permission for the proposed extension.
Optimizing Space: We proposed relocating the kitchen to a newly designed orangery-style extension on the south side of the property. Removing a structural wall on the lower ground floor opened up the space and allowed natural light to flood into the heart of the home.
Heritage Preservation: The design of the orangery-style extension was carefully tailored to match the existing architectural style of the property, ensuring a seamless integration that respected the heritage of the home.
Functionality and Aesthetics: Our design prioritised functionality and aesthetics. The central family area became the focal point of the lower ground floor, fostering a more cohesive and inviting living space.
Results:
The project's outcomes were resoundingly successful, meeting both the practical and regulatory objectives. Key accomplishments include:
Successful planning permission granted, allowing for the desired extension.
Improved flow and functionality of the living space, creating a harmonious and inviting environment.
Abundant natural light now permeates the lower ground floor, making it a more enjoyable living space.
Preservation of the property's heritage through a carefully designed, in-keeping extension.
A central family area that enhances the quality of life for the homeowners.
Conclusion:
At GAD, our commitment to thoughtful, practical, and stylish living spaces shines through in the transformation of this period home. We successfully navigated the challenges posed by conservation area regulations while revitalising the property to meet the unique needs and desires of our clients. This project showcases our dedication to preserving the past while embracing the future, resulting in a truly remarkable living space that marries history and modernity.





