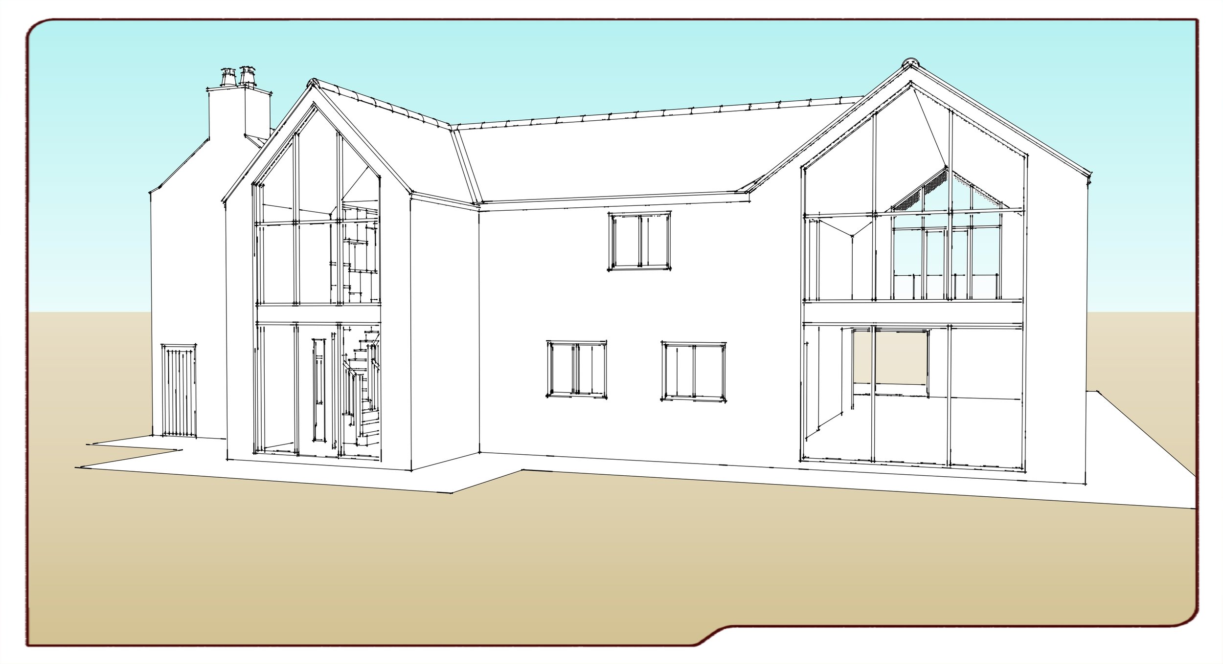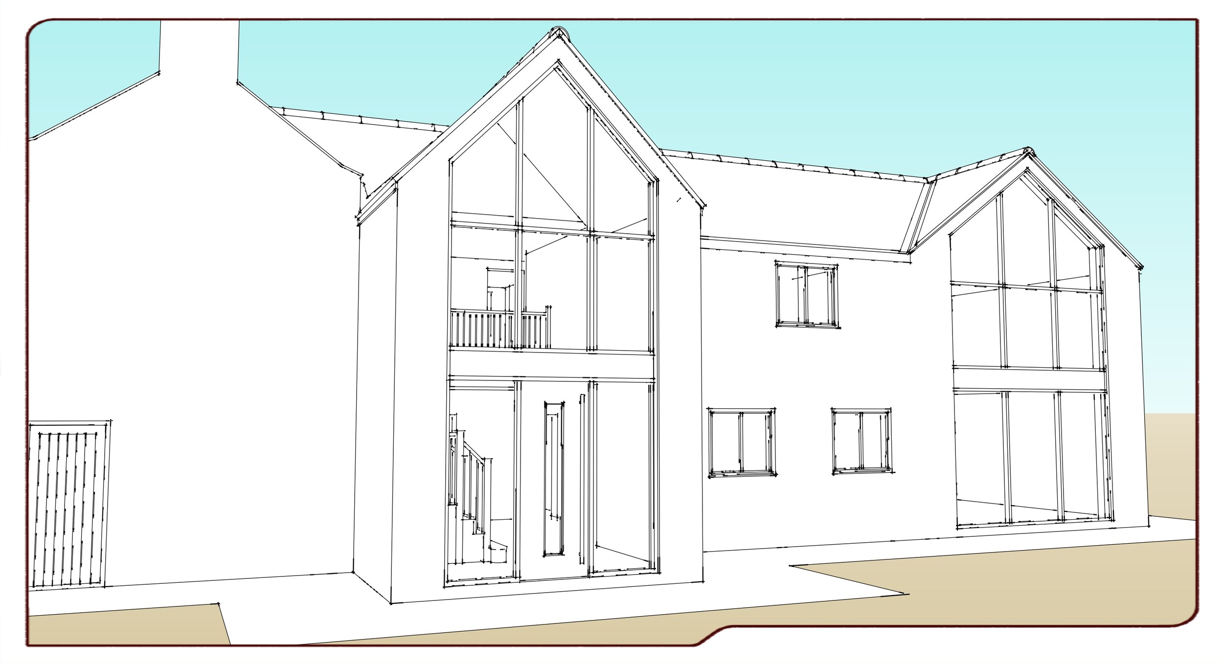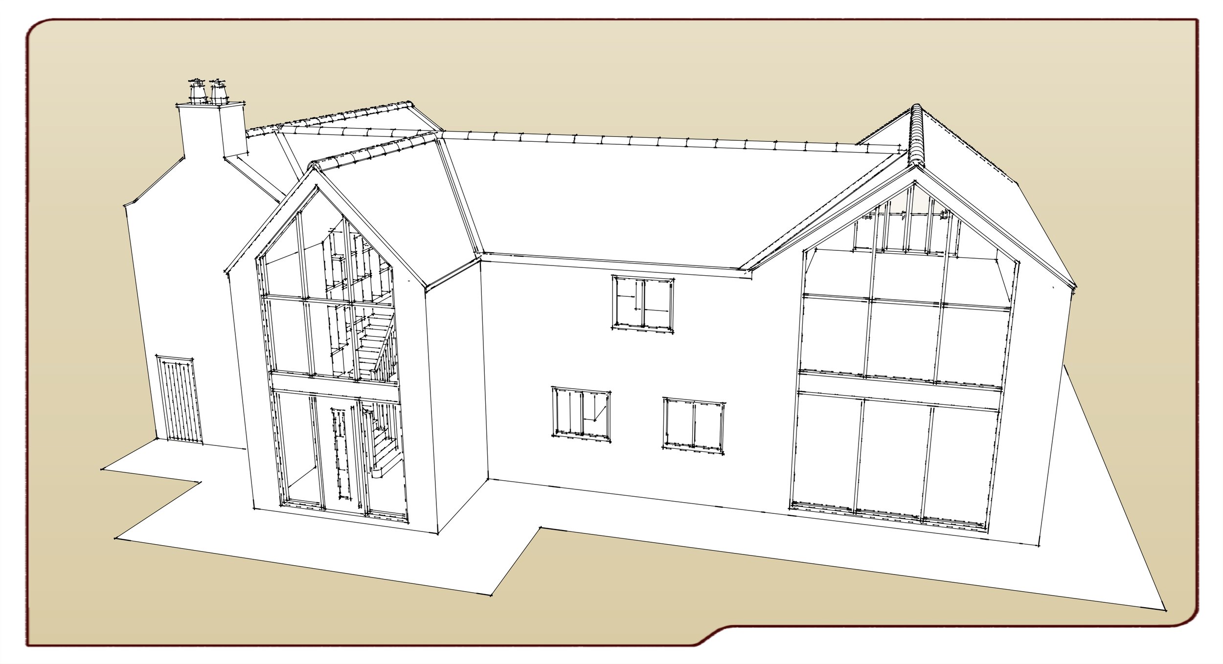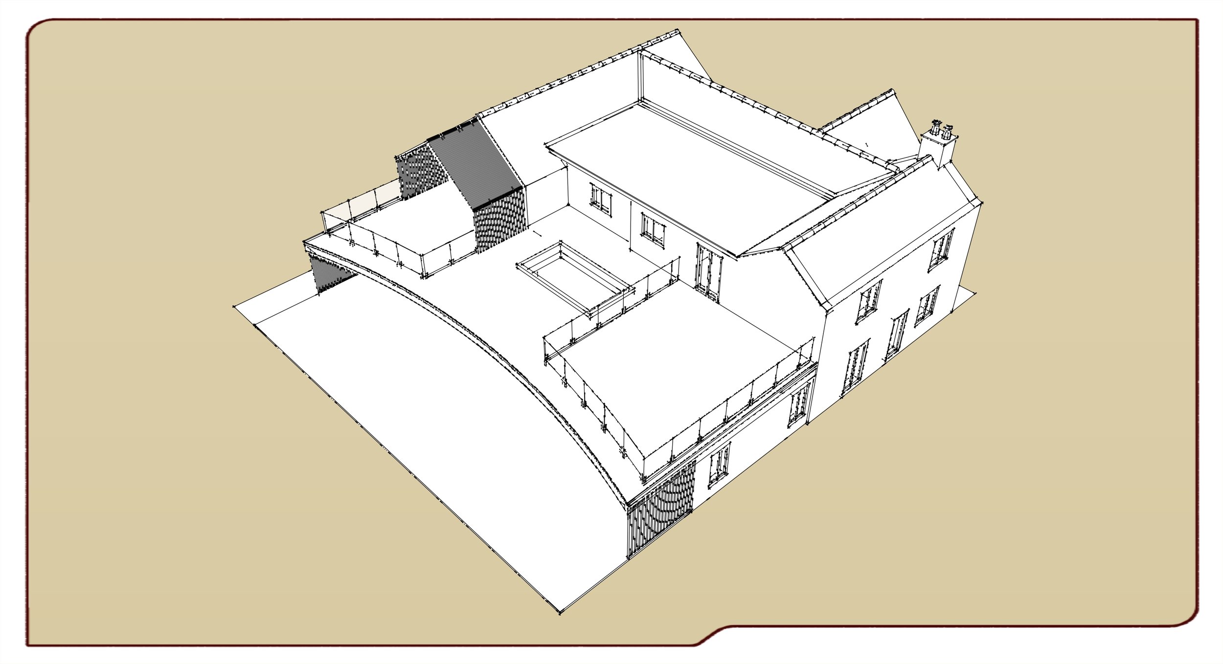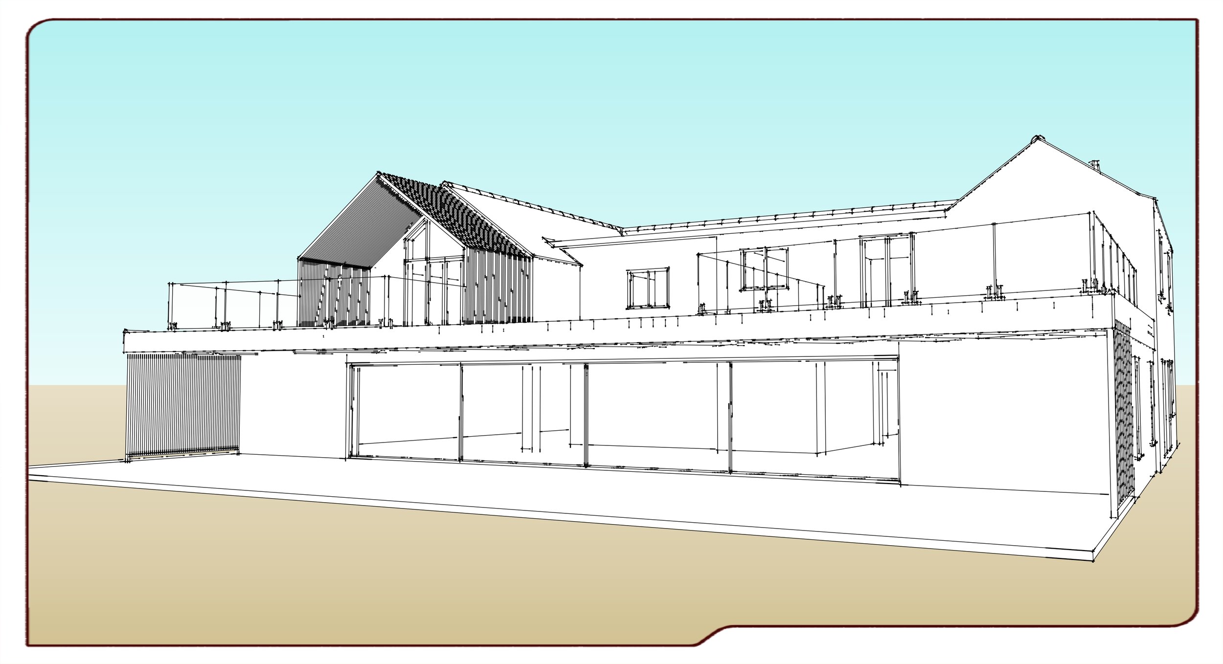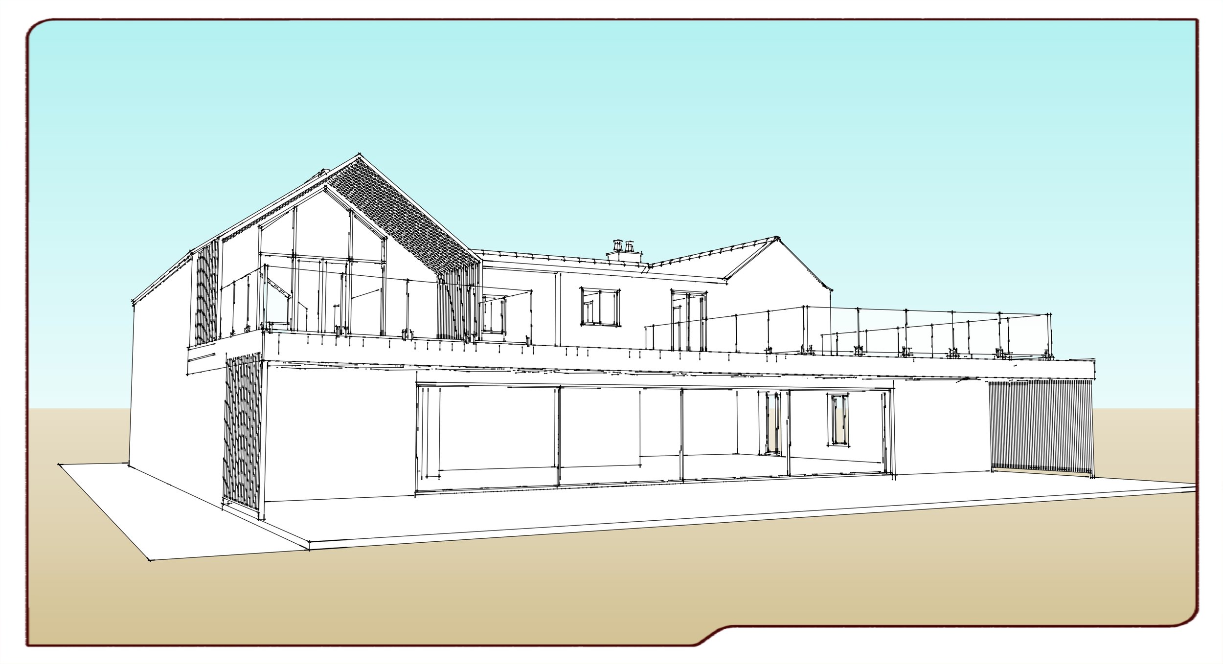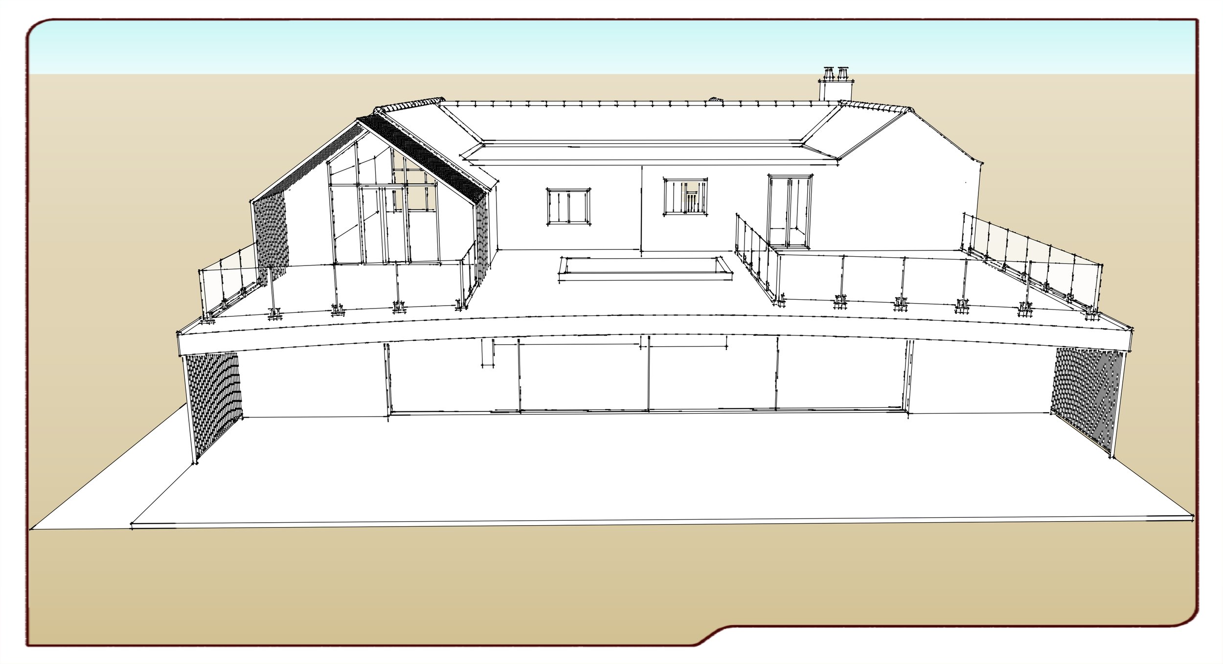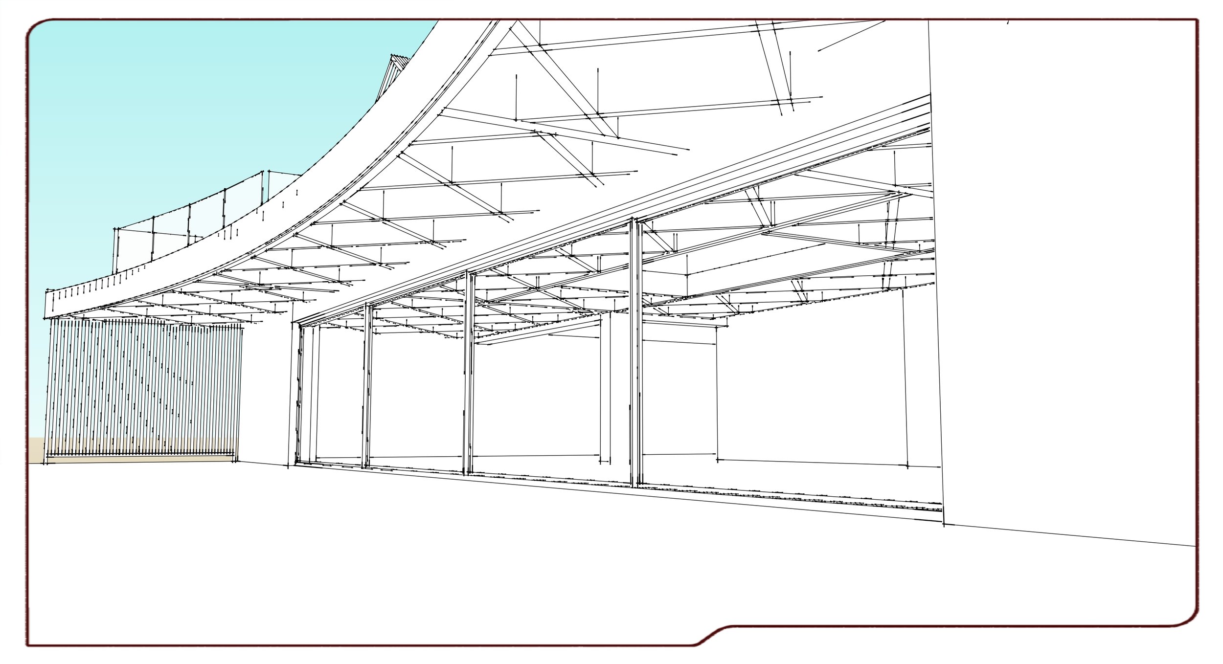Fir Tree Farm
Project Proposal: Transformation of Traditional Farm House into Extended Modern Home
Project Summary:
Gray Architectural Design is excited to present our proposal for the transformation of a traditional farm house into an extended modern home with extensive use of glass. Our vision for this project is to seamlessly blend the old-world charm of the existing farm house with contemporary design elements that embrace abundant natural light and provide a connection to the surrounding landscape. Through this transformation, we aim to create a harmonious space where past meets the future.
Design Concept:
To achieve the desired transformation, our design concept revolves around three key principles:
1. Preservation of Heritage: The existing farm house will serve as the core of the new design, preserving its traditional elements such as the pitched roofs, wooden beams, and stone walls to maintain its historical significance. Emphasis will be given to retaining and enhancing these elements to create a unique blend of old and new.
2. Seamless Integration of Modern Styles: A careful extension of the traditional structure will be designed to seamlessly merge modern architectural elements. Strategically placed floor-to-ceiling glass windows and walls will maximize natural light ingress and provide striking visual connections to the surrounding landscape. This integration will allow for a smooth transition between the traditional architecture and the modern design elements.
3. Enhanced Spatial Experience: The extended modern home will feature open-plan living spaces that promote connectivity and functionality. The strategic placement of glass will create a sense of spaciousness, visually expanding the interior and blurring the boundaries between indoor and outdoor spaces. This will create an inviting atmosphere that encourages interaction with nature and maximizes the benefits of natural light.
Key Features:
1. Glass Facades: Floor-to-ceiling glass windows and walls will be incorporated throughout the extended home, offering panoramic views of the surrounding countryside. Transparent glass railings will also be used to enhance the sense of openness and transparency.
2. Light-Filled Interiors: Natural light will be a core focus of the design, flooding the living areas and creating a warm and inviting ambiance. The glass facades will be complemented by skylights and light wells strategically placed to bring additional daylight into the heart of the home.
3. Seamless Indoor-Outdoor Connection: Expansive glass doors will lead to outdoor living areas, seamlessly connecting the interior to the exterior spaces. Covered patios and terraces will provide shaded areas to enjoy the surrounding landscape in all seasons, promoting a harmonious relationship
