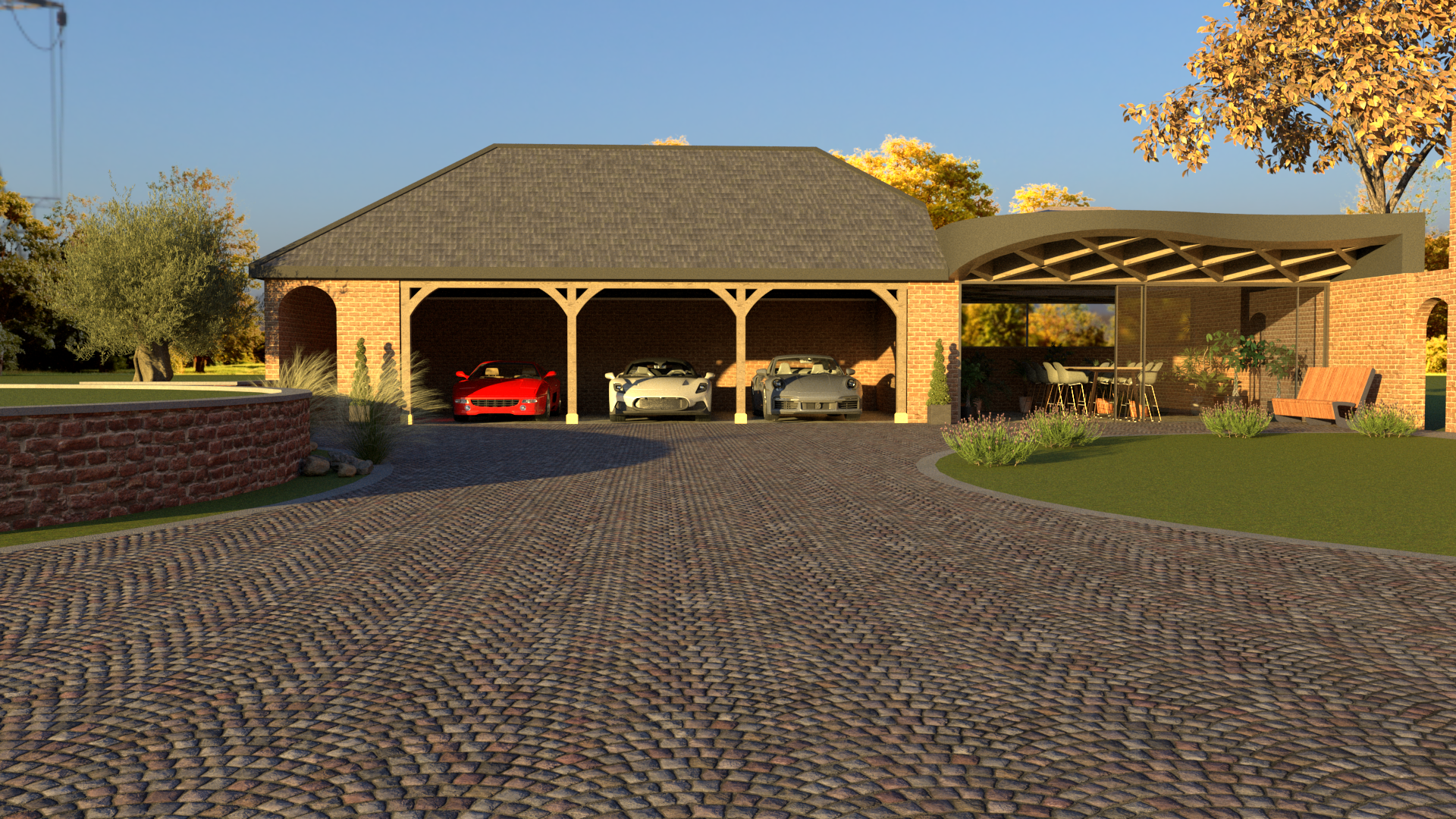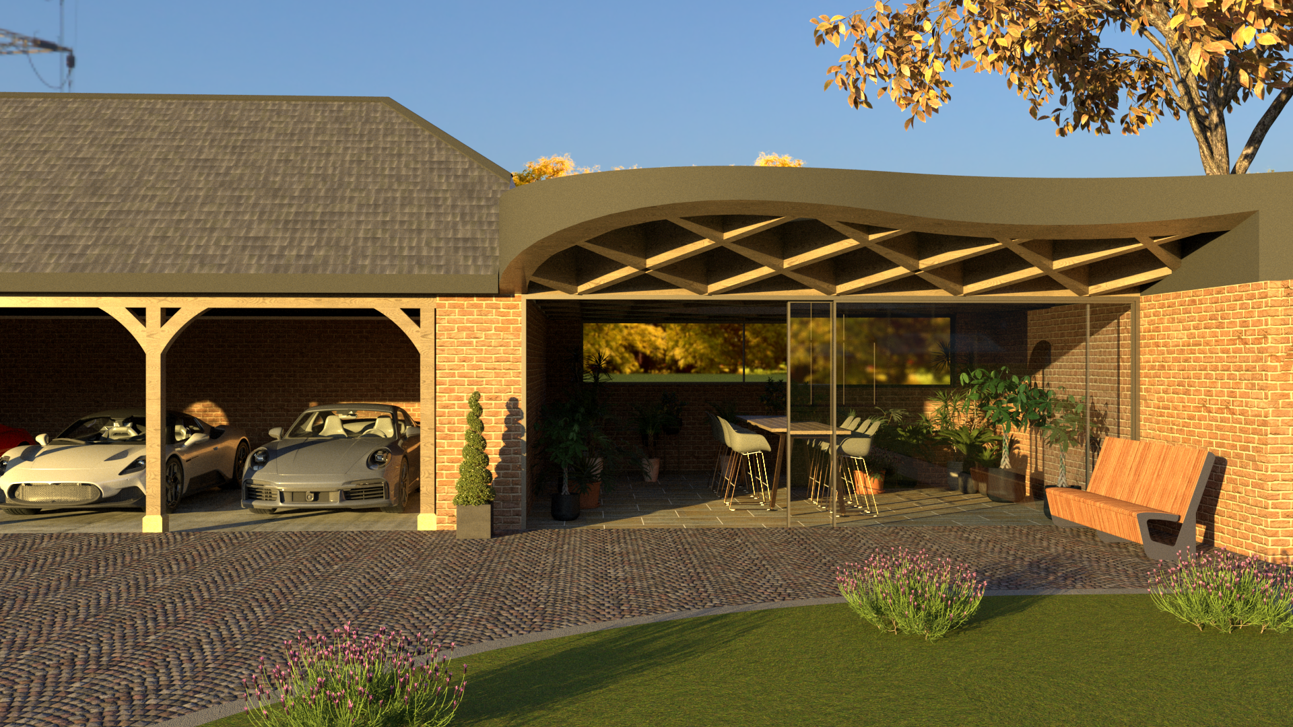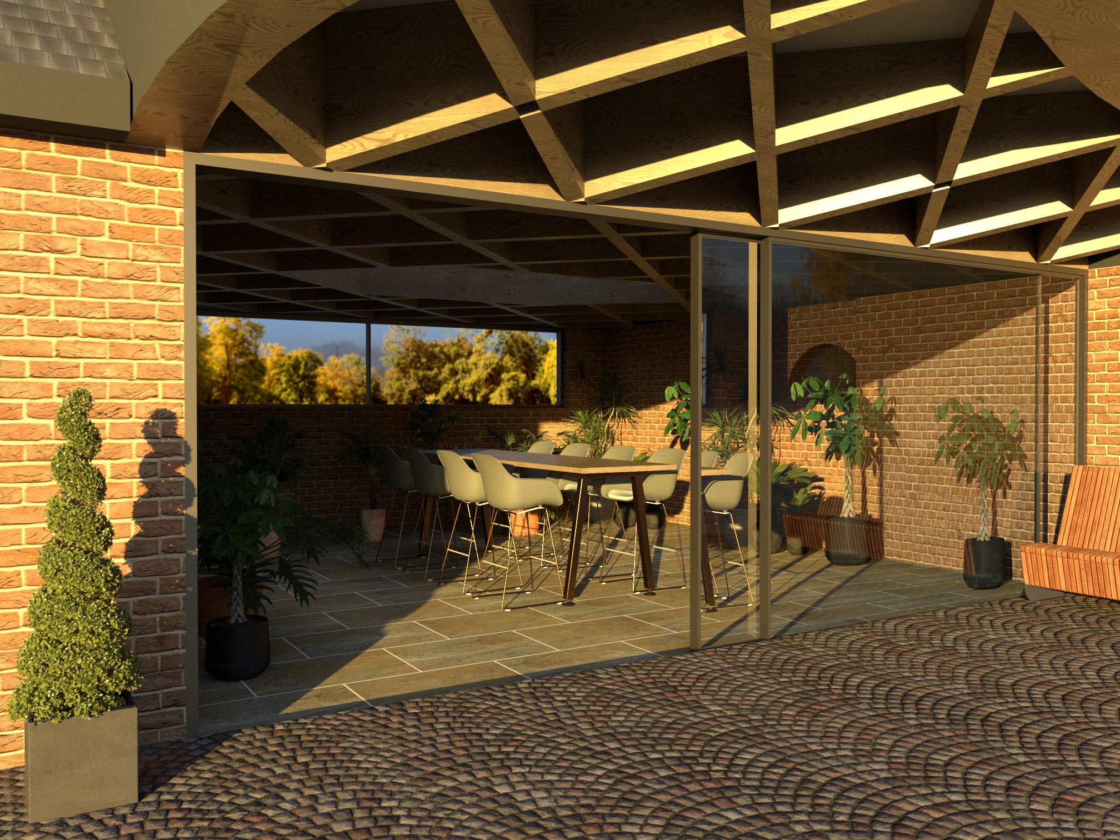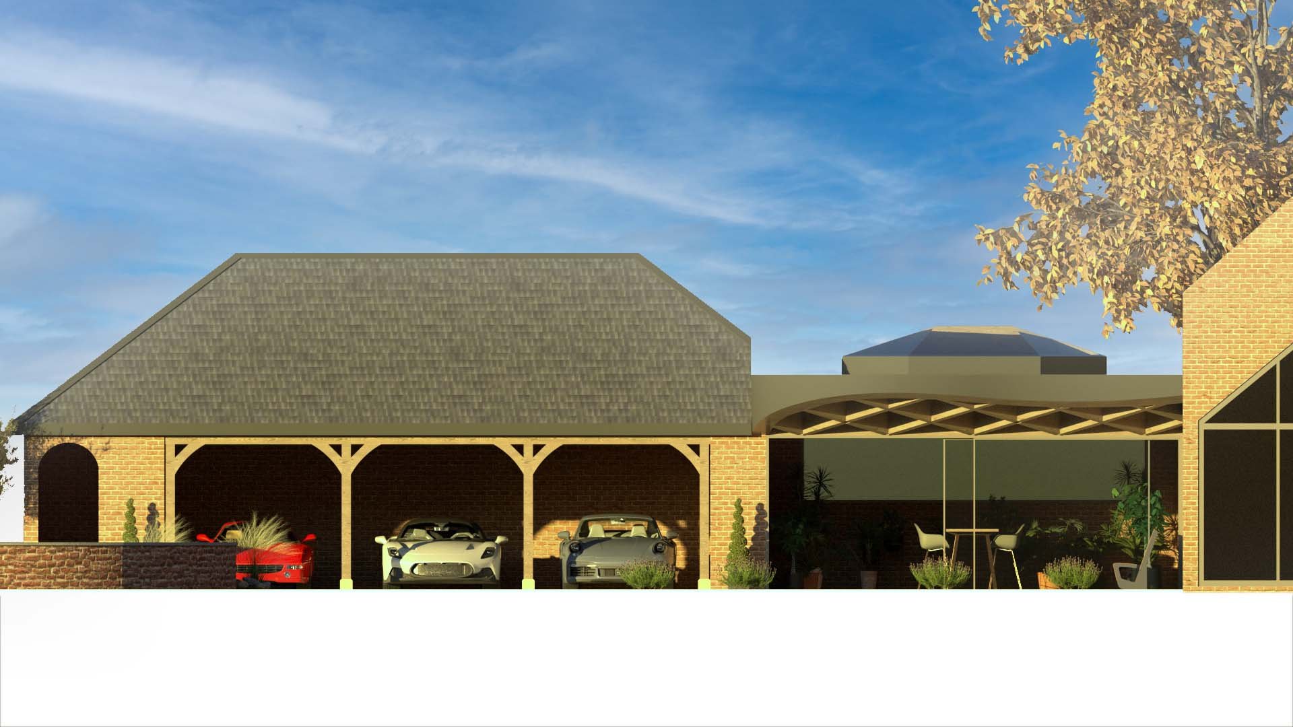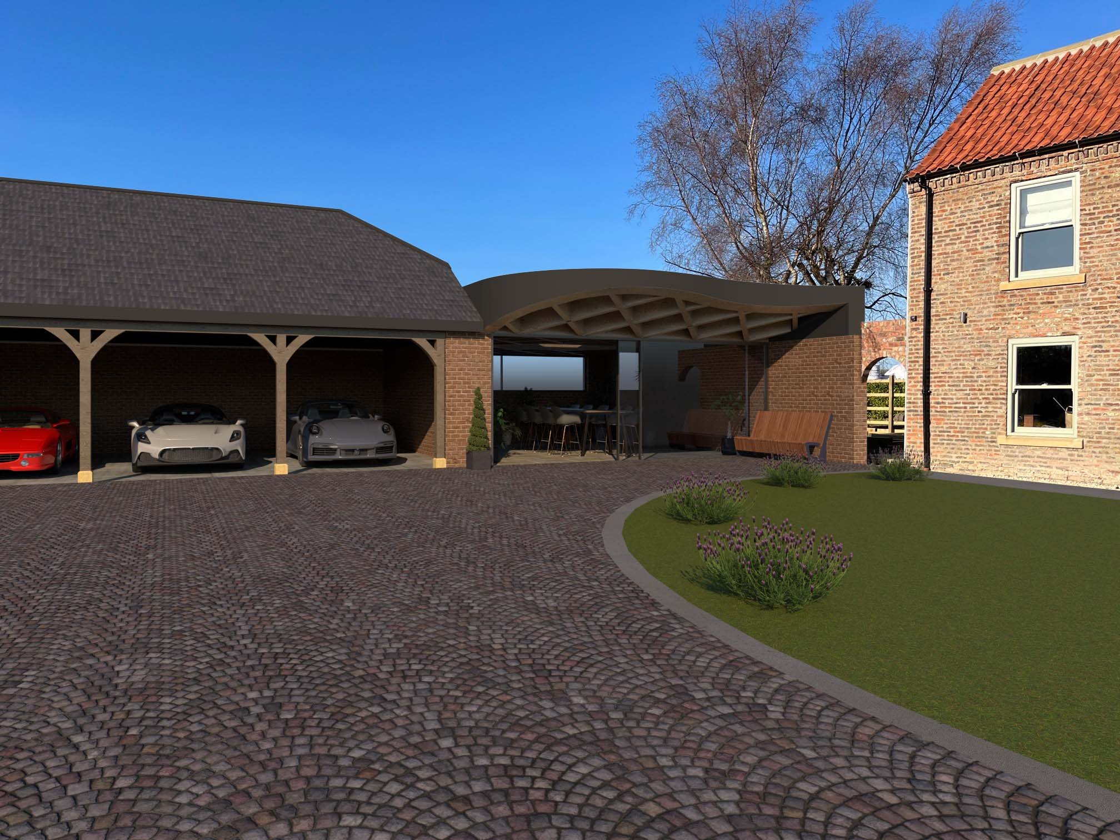Riverbank Music
Project Title: From Garage to Grand Studio: Crafting a Unique Show Garage and Recording Studio
Introduction:
GAD embraced an exhilarating challenge, tasked with designing a bespoke show garage and outbuilding within the framework of an already partially constructed structure. The objective was to harmonize the design with the client's traditional red brick farmhouse while infusing a touch of individuality. This case study delves into our creative journey as we transformed the original concept into a unique and tailored showpiece, inspired by the glulam method featured in a Grand Designs project.
Client Background:
Our client, the owner of a traditional red brick farmhouse, sought to augment their property with a show garage and garden room. While adhering to the farmhouse's aesthetic, they harbored a desire for a unique recording studio within the garden room, as well as a loft room within the garage.
Project Objectives:
Create a design that complements the existing red brick farmhouse.
Convert the garden room into a one-of-a-kind home recording studio with full-width glazed doors.
Incorporate a loft room within the garage.
Draw inspiration from the glulam method, adding a distinct character to the design.
Tailor the structure to meet the client's specific needs while preserving the area's aesthetic.
Challenges:
Design Integration: Integrating the recording studio and loft room while maintaining cohesiveness with the partially constructed structure was a significant challenge.
Unique Aesthetic: The design needed to be both unique and fitting within the context of the traditional farmhouse.
Technical Innovation: Implementing the glulam method, inspired by a Grand Designs project, required precise planning and execution.
Approach:
Bespoke Design: We reimagined the garden room as a one-of-a-kind home recording studio, utilizing full-width glazed doors to invite natural light and inspiration. The garage was transformed to incorporate a loft room.
Glulam Inspiration: Inspired by the Grand Designs project, we adopted the glulam method to create a striking and distinctive architectural feature.
Client Collaboration: Close collaboration with the client ensured that their specific requirements and vision were seamlessly integrated into the design.
Results:
The transformation of the show garage and recording studio exceeded all expectations, delivering a unique and tailored space that harmonises with the existing farmhouse. Key accomplishments include:
A one-of-a-kind home recording studio within the garden room, featuring full-width glazed doors that flood the space with natural light.
The successful incorporation of a loft room within the garage, providing additional functional space.
The integration of the glulam method, inspired by a Grand Designs project, resulting in a distinctive and eye-catching architectural feature.
A bespoke design that aligns with the aesthetic of the traditional red brick farmhouse while fulfilling the client's specific needs.
Conclusion:
At GAD, we thrive on challenges that allow us to merge tradition with innovation, and this project exemplifies our commitment to creating unique and tailored designs. The show garage and recording studio seamlessly blend into the existing farmhouse while adding a touch of individuality. This transformation stands as a testament to our ability to draw inspiration from various sources and craft spaces that not only meet client requirements but also inspire creativity and imagination.
