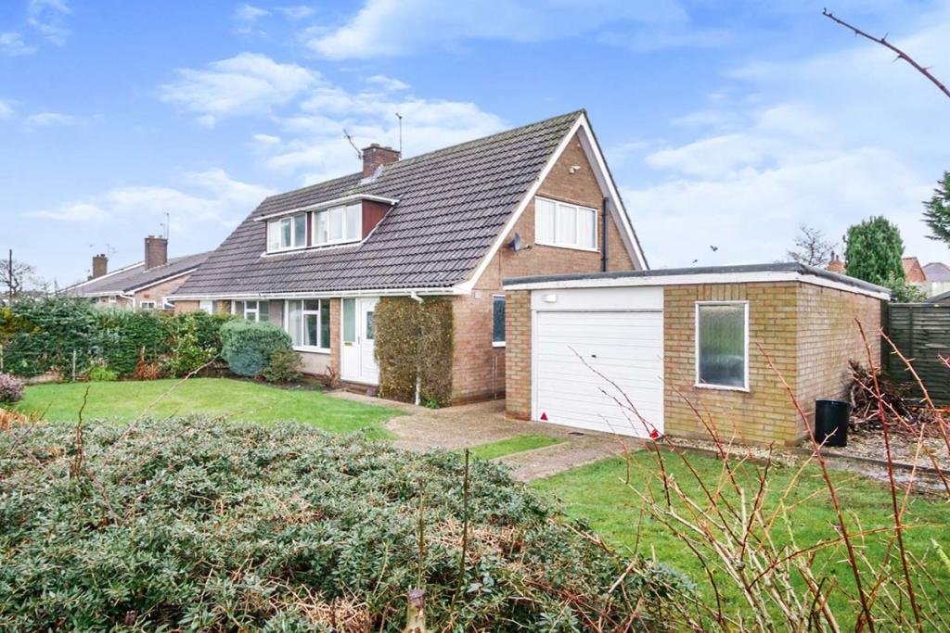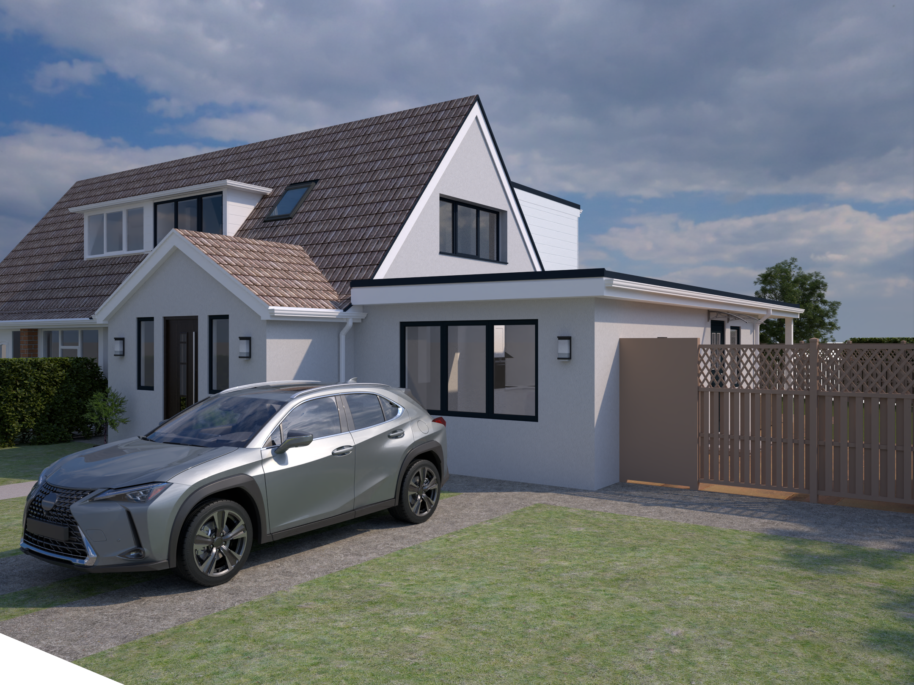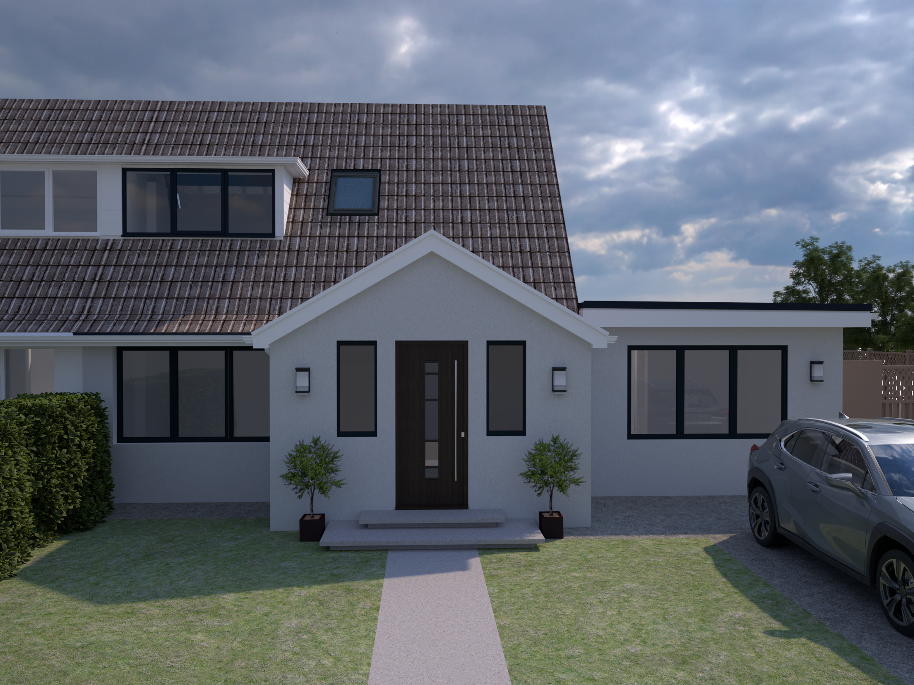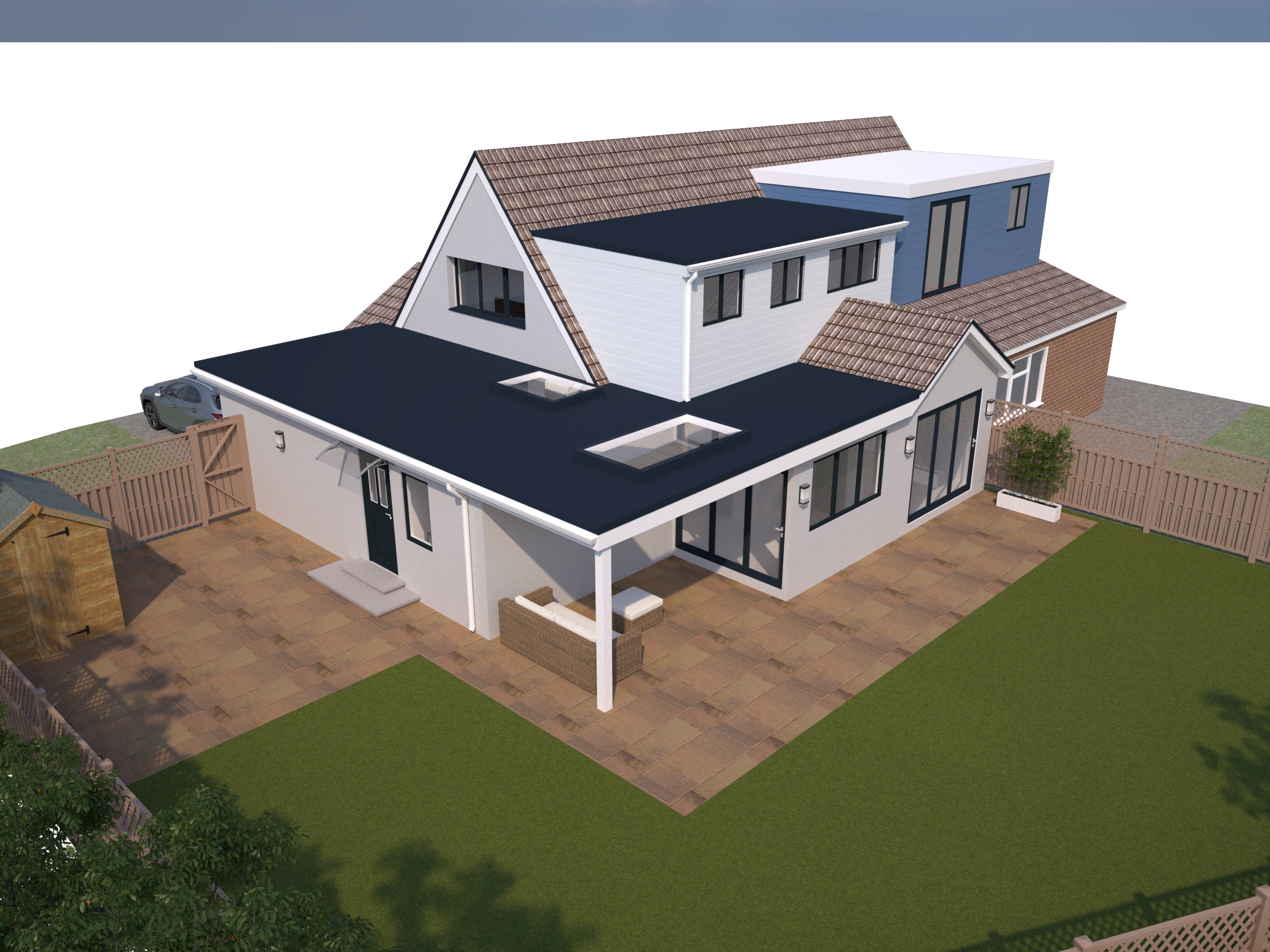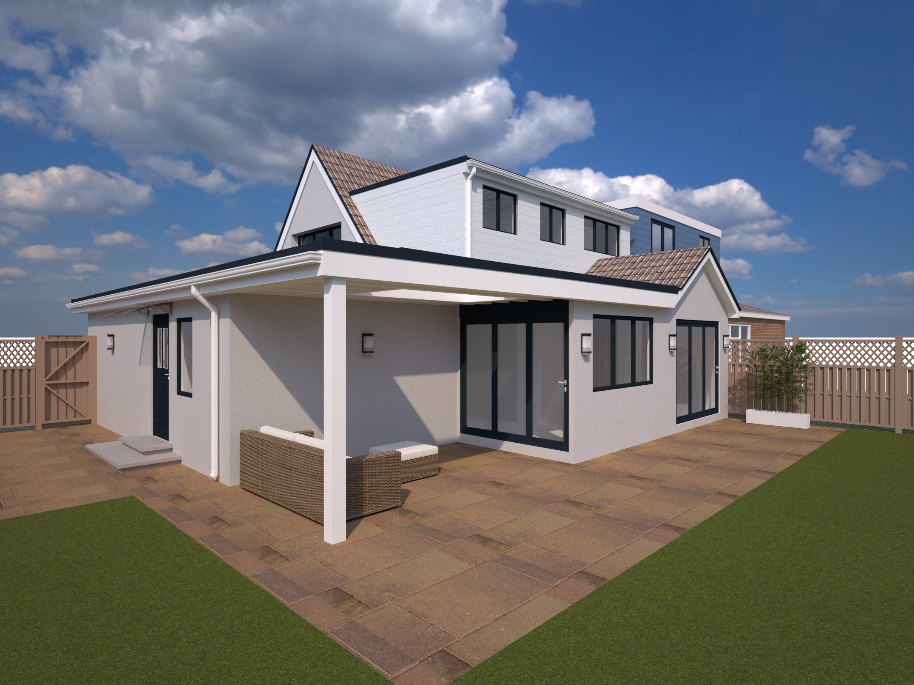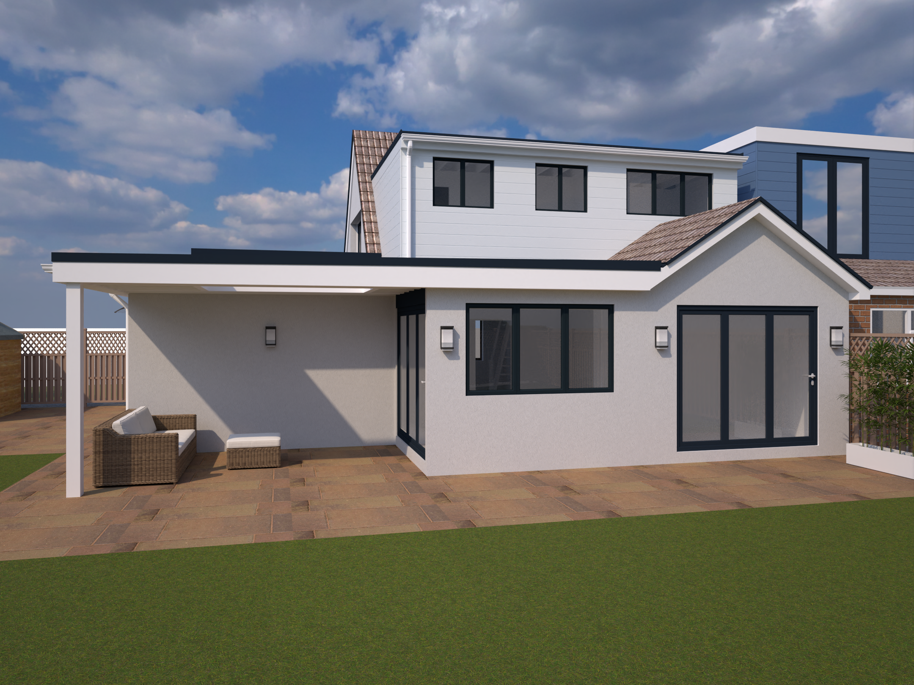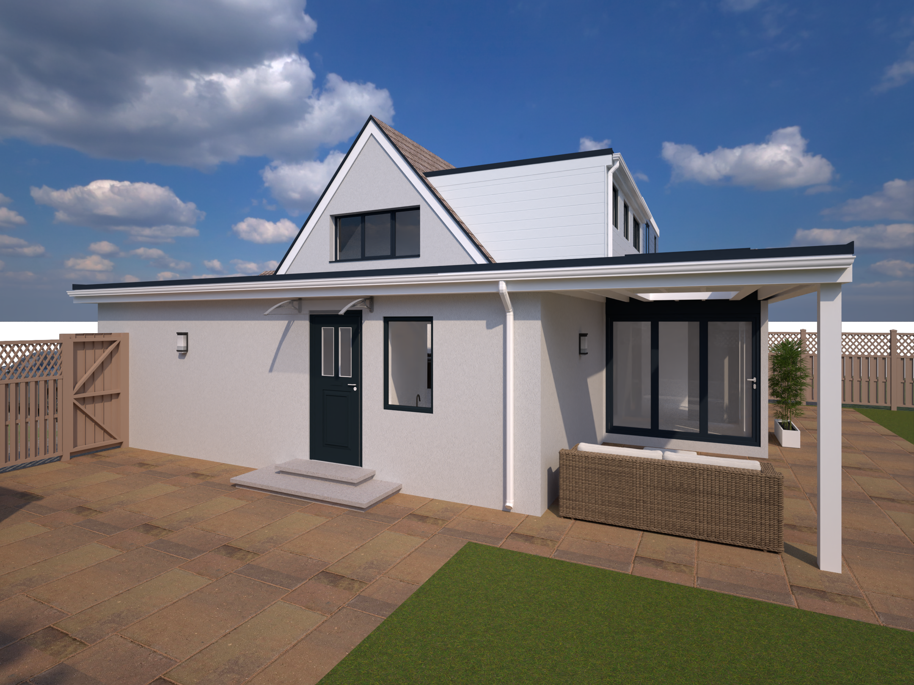Mallard Way
Project Title: Revitalizing a 3-Bedroom Bungalow: A Journey from Restriction to Expansion
Introduction:
GAD embarked on a transformative project aimed at enhancing the layout and functionality of a 3-bedroom bungalow at the request of our clients. This case study illuminates our approach to this endeavor, which encompassed a ground floor extension, a loft extension, and a comprehensive retrofit to modernize the property and improve energy efficiency.
Client Background:
Our clients, the homeowners, sought to breathe new life into their existing 3-bedroom bungalow. Dissatisfied with the layout and desiring additional living space, they approached us with a vision of creating a more spacious, energy-efficient, and versatile home.
Project Objectives:
Reconfigure the layout to optimise living space and functionality.
Add an 'L' shaped ground floor extension for an open-plan kitchen/dining area and a connected 1-bedroom annex.
Expand the loft area with a rear dormer to accommodate two additional bedrooms.
Retrofit the entire dwelling to improve insulation and energy efficiency.
Challenges:
Space Limitations: The existing bungalow had a limited footprint, necessitating innovative design solutions to maximise available space.
Energy Efficiency: Bringing the dwelling up to modern energy efficiency standards while adhering to a budget required meticulous planning.
Seamless Integration: Ensuring that the new extensions seamlessly blended with the existing structure was crucial to maintain the property's aesthetic and value.
Approach:
Optimising Space: We proposed an 'L' shaped ground floor extension to house the open-plan kitchen/dining area, enhancing the flow and functionality of the living space. The extension also incorporated a 1-bedroom annex, adding versatility to the property.
Vertical Expansion: A rear dormer window was introduced to the loft area, providing space for two additional bedrooms on the first floor.
Energy Efficiency Retrofit: A comprehensive retrofit was carried out to improve insulation and energy efficiency throughout the entire dwelling. This included upgrades to insulation, windows, and heating systems.
Aesthetic Continuity: We carefully designed the extensions and dormer to seamlessly integrate with the existing architecture, preserving the property's aesthetic harmony.
Results:
The revitalisation of the 3-bedroom bungalow achieved remarkable results, surpassing the client's expectations. Key accomplishments include:
A reconfigured layout that optimized space and functionality, providing a modern and versatile living environment.
An 'L' shaped ground floor extension that added an open-plan kitchen/dining area and a connected 1-bedroom annex.
An expanded loft area with a rear dormer, accommodating two additional bedrooms on the first floor.
A comprehensive retrofit to improve insulation and energy efficiency, aligning the dwelling with modern standards and reducing energy bills.
Conclusion:
At GAD, we relish the opportunity to transform spaces, and this project exemplifies our commitment to turning our clients' visions into reality. From reconfiguring the layout to expanding both horizontally and vertically, we successfully revitalised the 3-bedroom bungalow, creating a modern, spacious, and energy-efficient home. This project stands as a testament to our ability to combine innovative design solutions with sustainable practices to exceed client expectations and elevate living spaces.
